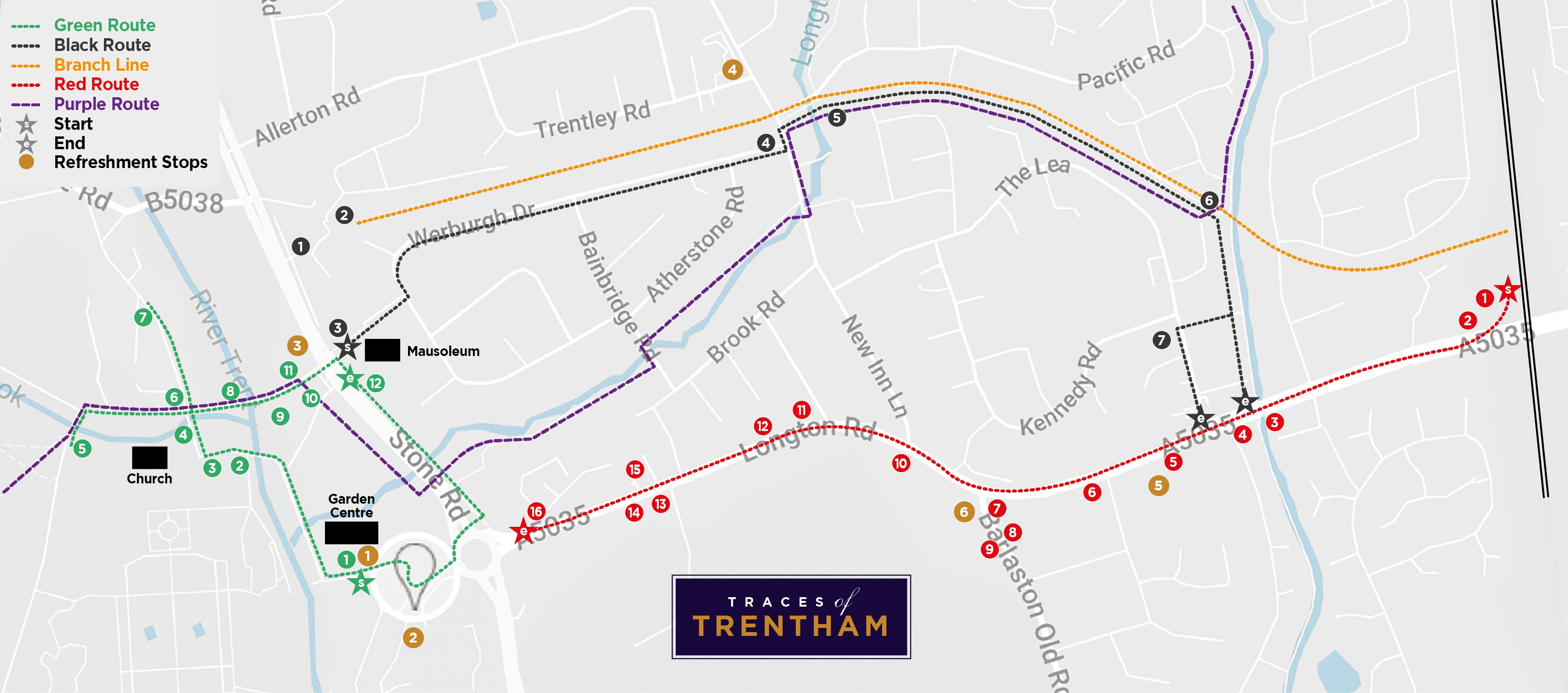The Green Route - The remains of the Trentham Estate buildings
Stop 1 Trentham Ballroom and the Central Clearing Bank
In 1931, as part of a major investment and development, Trentham Gardens Ltd built the Entertainment Hall.
The dances quickly became popular and in 1938 improvements were made to accommodate even greater numbers of dancers. Dances were held on Saturday evenings
and on Sunday afternoons and evenings. There was a resident band but famous broadcasting bands, such as the Victor Sylvester
Ballroom Orchestra, also made regular appearances.
The Ballroom was closed during WW2 but reopened on 7th April 1947 and quickly regained
its popularity as a premium venue for ballroom and old-time dancing. Local resident bands were led by Reg Bassett, Norman Jones and Ken Jones.
Throughout the 1960s and 1970s the Ballroom was also a concert venue for many rock and pop bands, including The Beatles, Pink Floyd, The Who,
the Rolling Stones and Led Zeppelin.
Lack of investment led to a decline in the fortunes of the Ballroom and the building was used for conferences and antique
and craft fairs before it finally closed in October 2002 for demolition. Six of the distinctive arches that formed part of the Ballroom architecture can still be seen
in the car park.
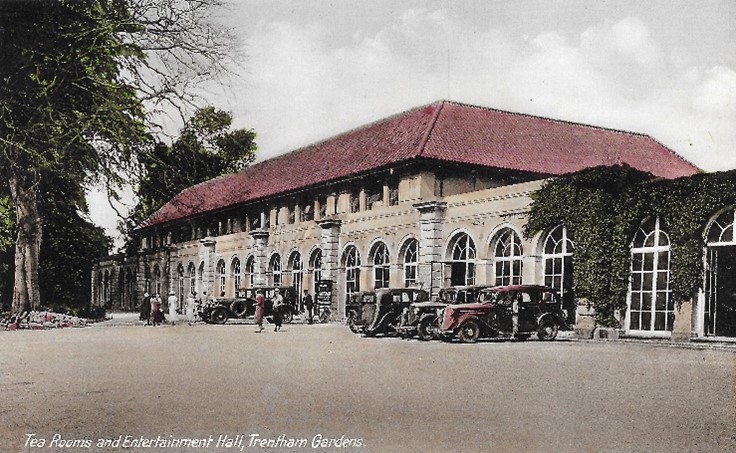
Entertainment Hall 1935
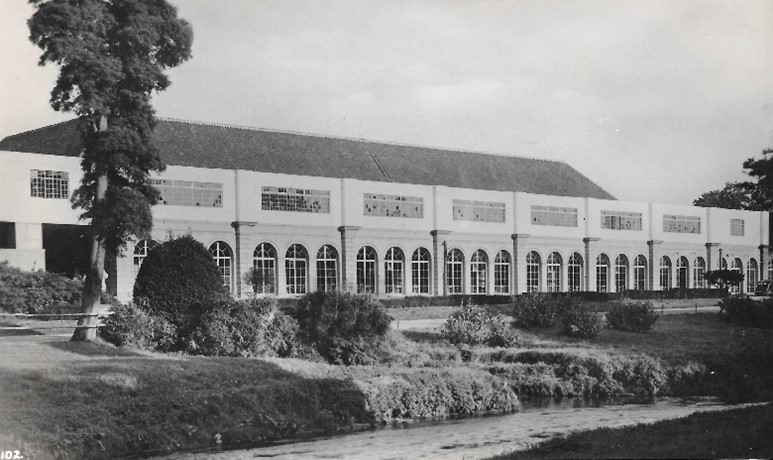
Ballroom exterior 1950
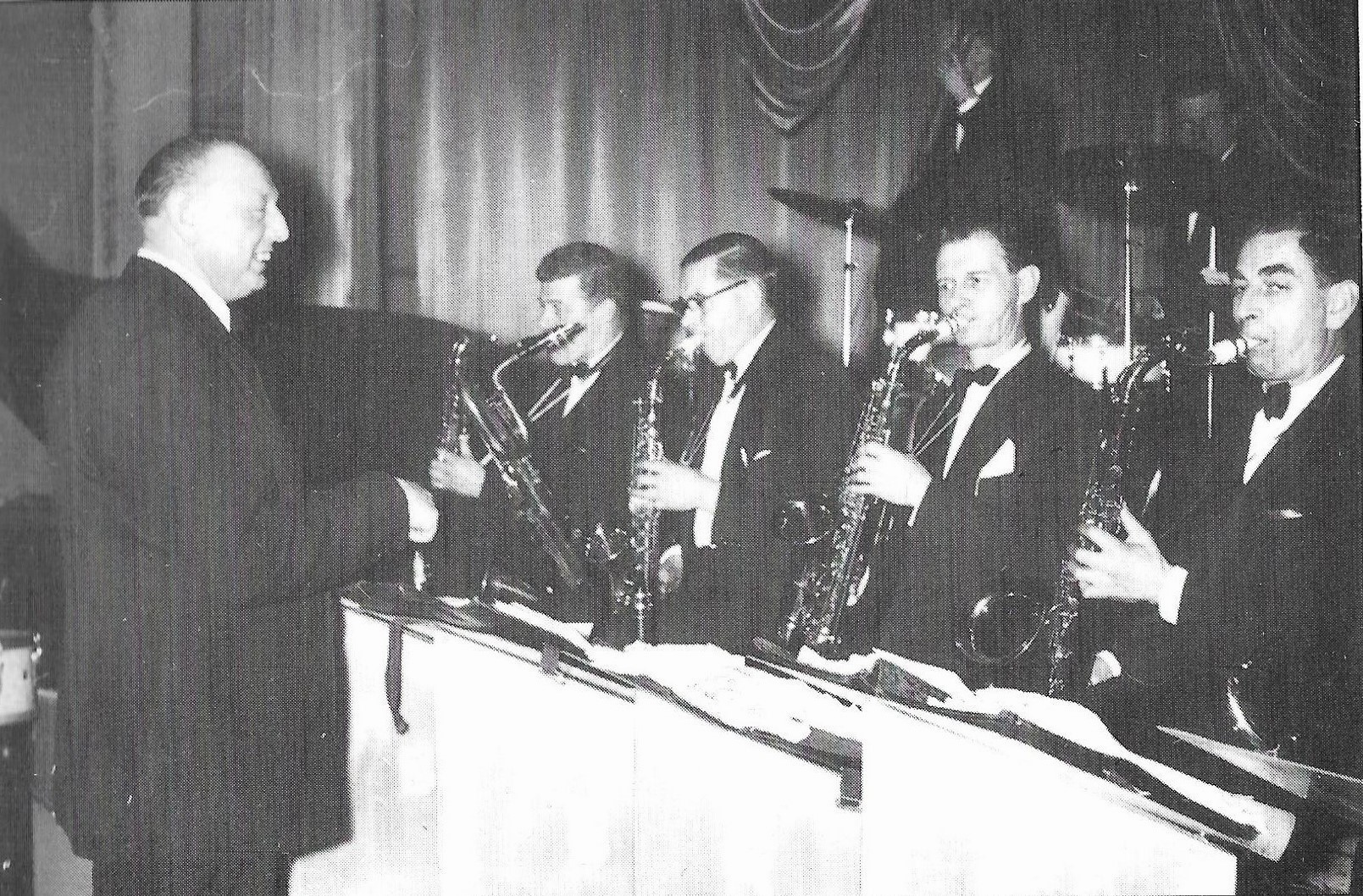
Reg Bassett and his band 1950s
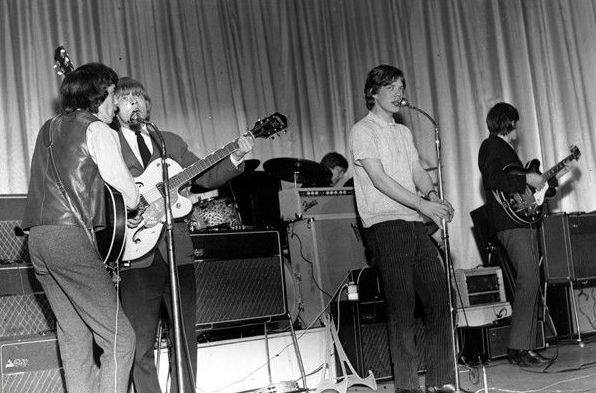
Rolling Stones 1964
Central Clearing House - this was moved into the Trentham Ballroom building on 26th August 1939 to protect the country's financial system from the bombing
that was expected in London during WW2. Millions of cheques were cleared during this time, being delivered to the Clearing House by train to the nearby
Trentham Park Station. Bank staff had moved from London with the Clearing House and were provided with accommodation either with local families or in rented housing.
The Bank staff were able to make use of the swimming pool in Trentham Gardens and of other sporting facilities in the local area, as well as making their own entertainments.
The Central Clearing House left Trentham in August 1946.
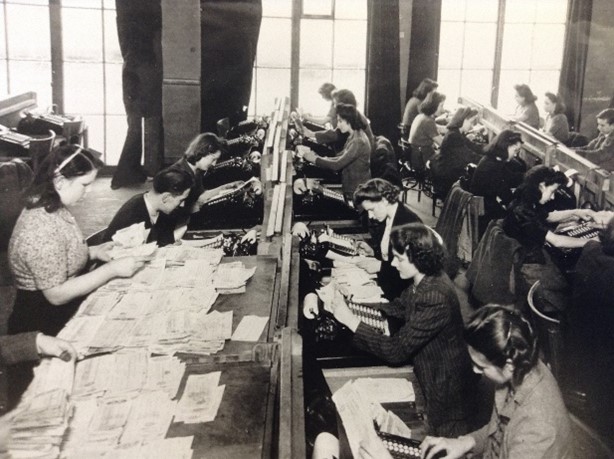
Barclays Bank staff sorting cheques
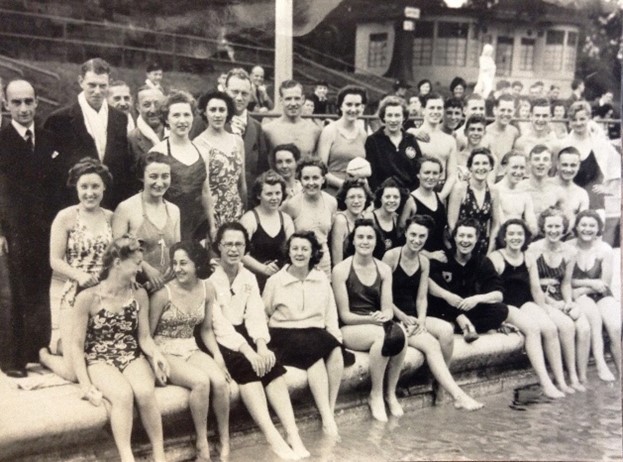
Bank employees at the swimming pool
Art Deco and Iron Bridges - The art deco bridge was built in the early 1930s when Trentham Leisure were developing the Gardens as a major leisure
and entertainment attraction. The bridge formed the public entrance to the gardens and remained in use until 2002.
Formerly located on this same site was an iron bridge, built in 1794, and claimed as the second iron bridge in the world.
Records of the plans for the bridge and the purchases of stone
for the abutments and the iron from the Coalbrookdale Company can be located in the account books of the Sutherland Collection in the Staffordshire archives.
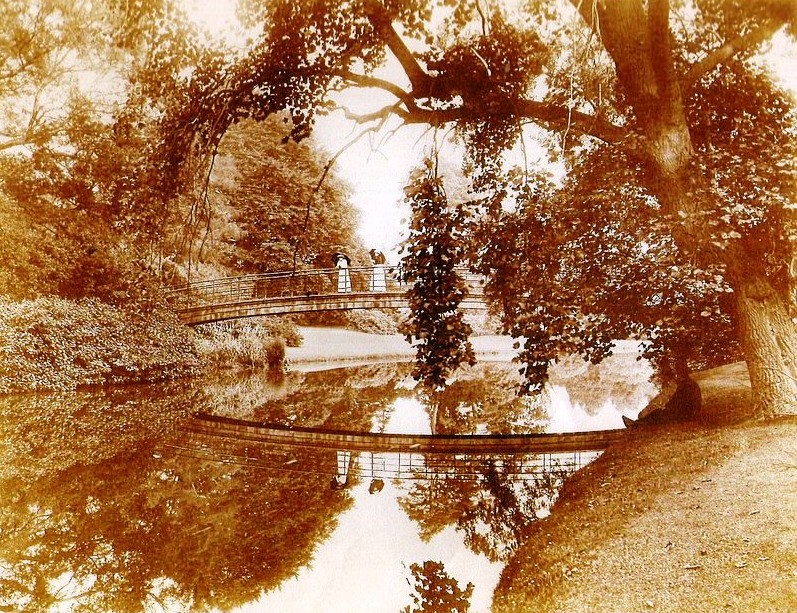
Single span iron bridge c1925
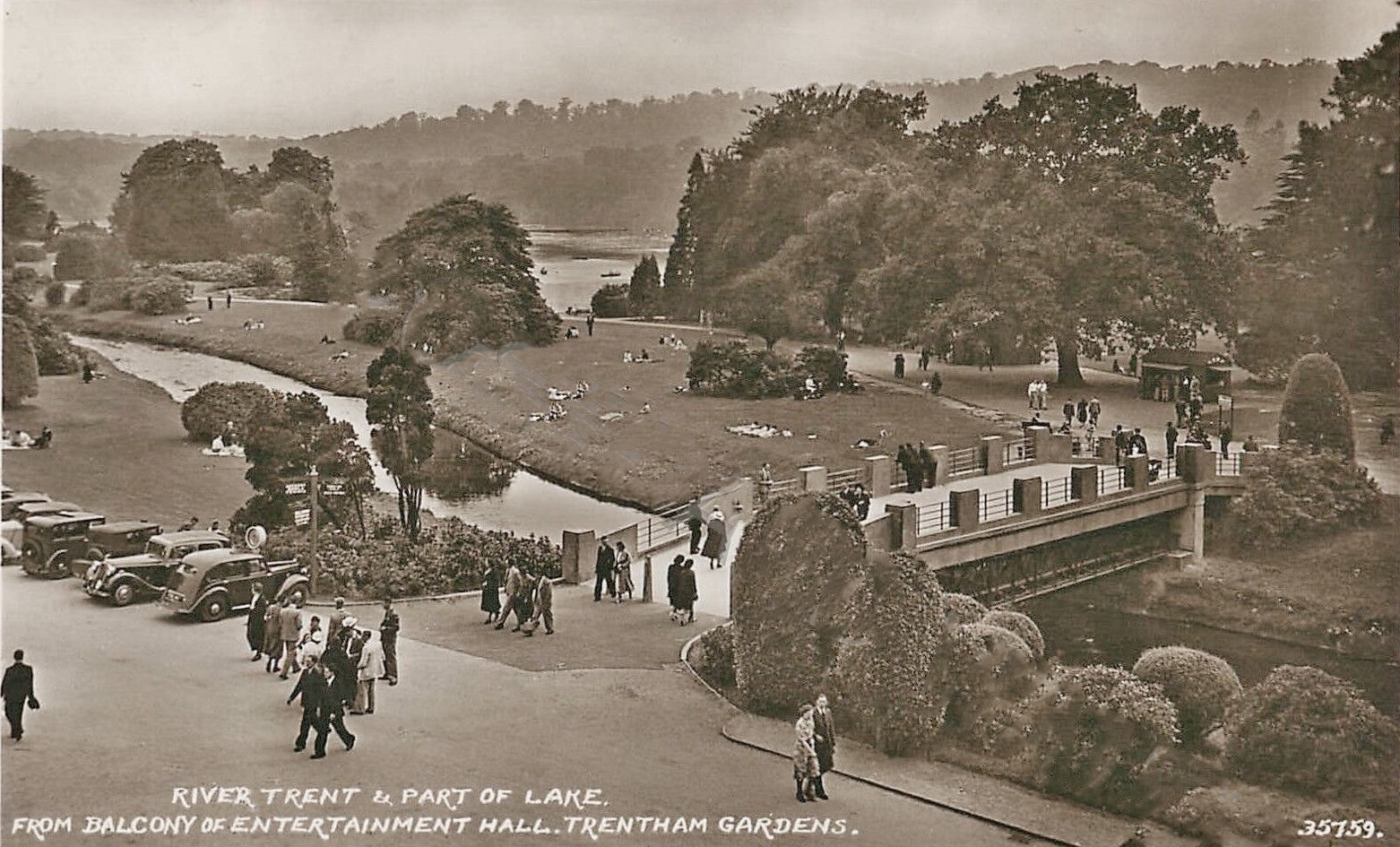
Art deco bridge c1935
Stop 2 Service Yard Buildings
These were working buildings and part of Charles Barry's Italianate designs for the Trentham estate in the 1830s and 1840s. On the upper floor, near the clock tower,
was a sculpture gallery. A statue of Vice Admiral Sir Richard Leveson, who died in 1605, can be seen in an alcove of the clock tower.
The bell chime of the clock helped to remind estate workers of the time. The dairy area was situated on the ground floor at the base of the clock tower.
On the other side of the service yard are buildings which housed the estate offices as well as stables and the coach house.
In the centre of the service yard once stood a building containing more stables to help house the many horses used on the estate for work
and leisure in the 1800s, plus accommodation for the stable hands.
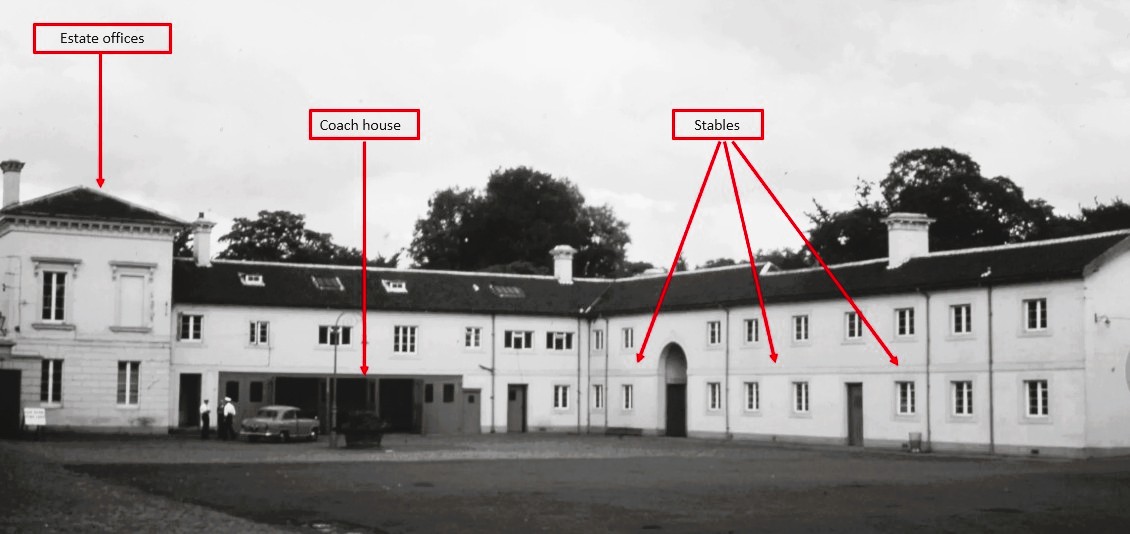
Service yard 1964 showing stables, coach house and estate offices
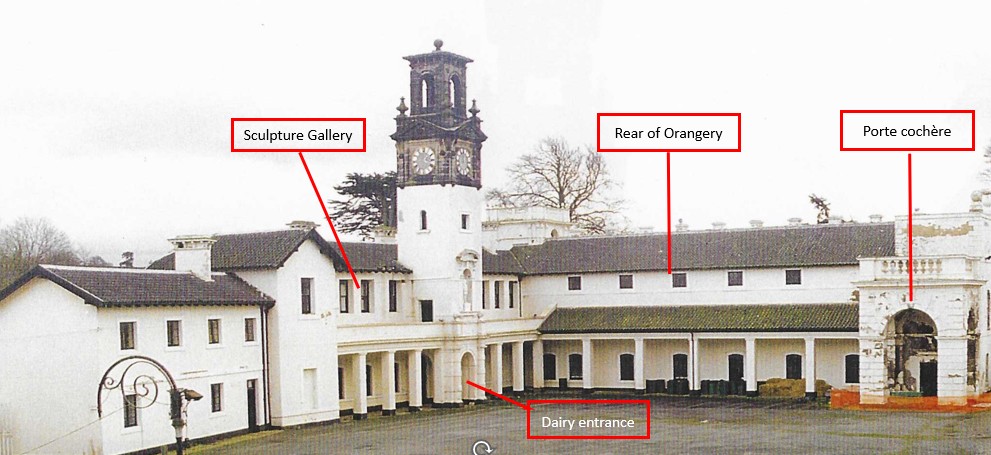
Service yard 2021 showing sculpture gallery, clock tower, dairy and working entrance
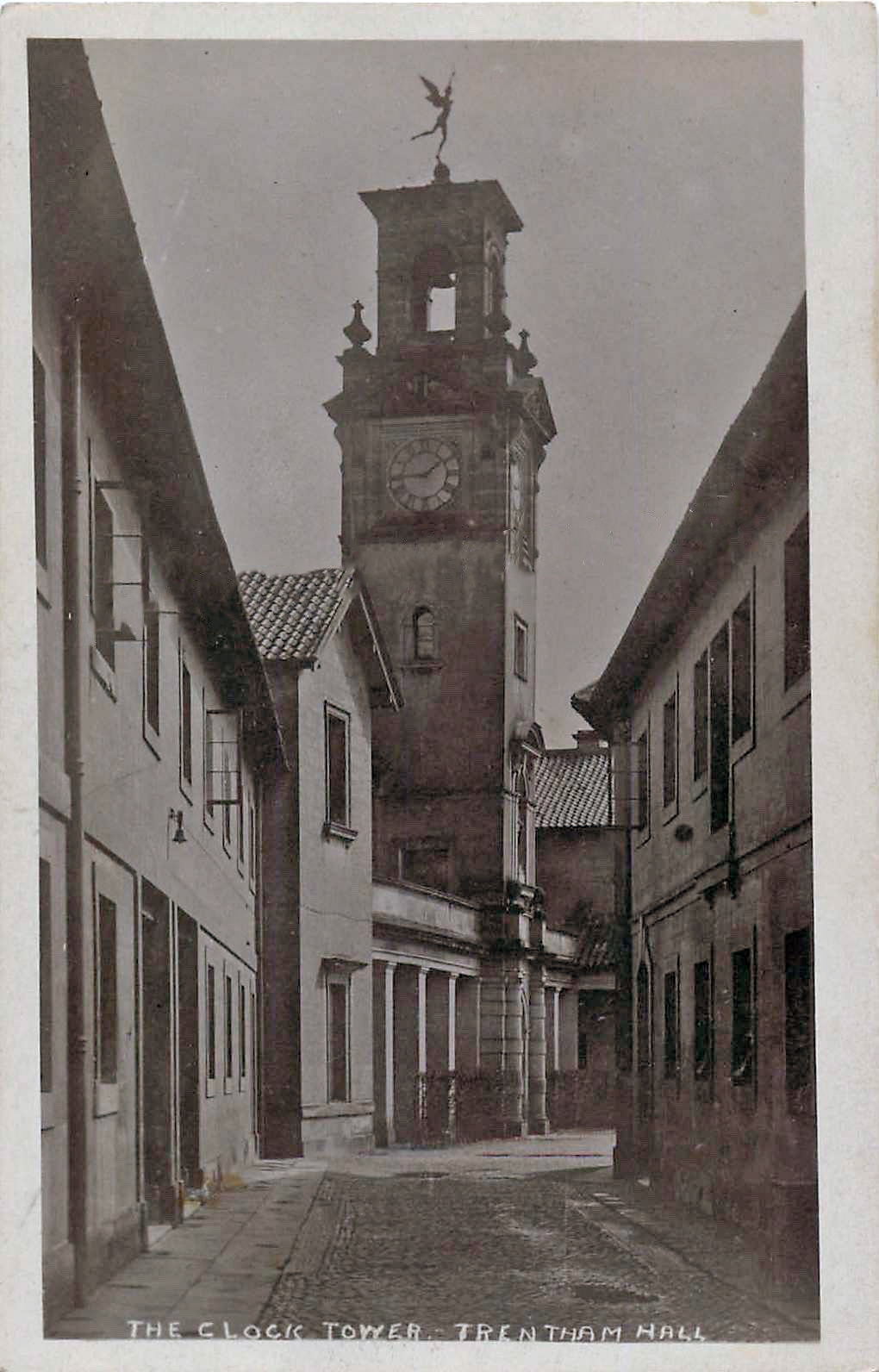
Clock tower
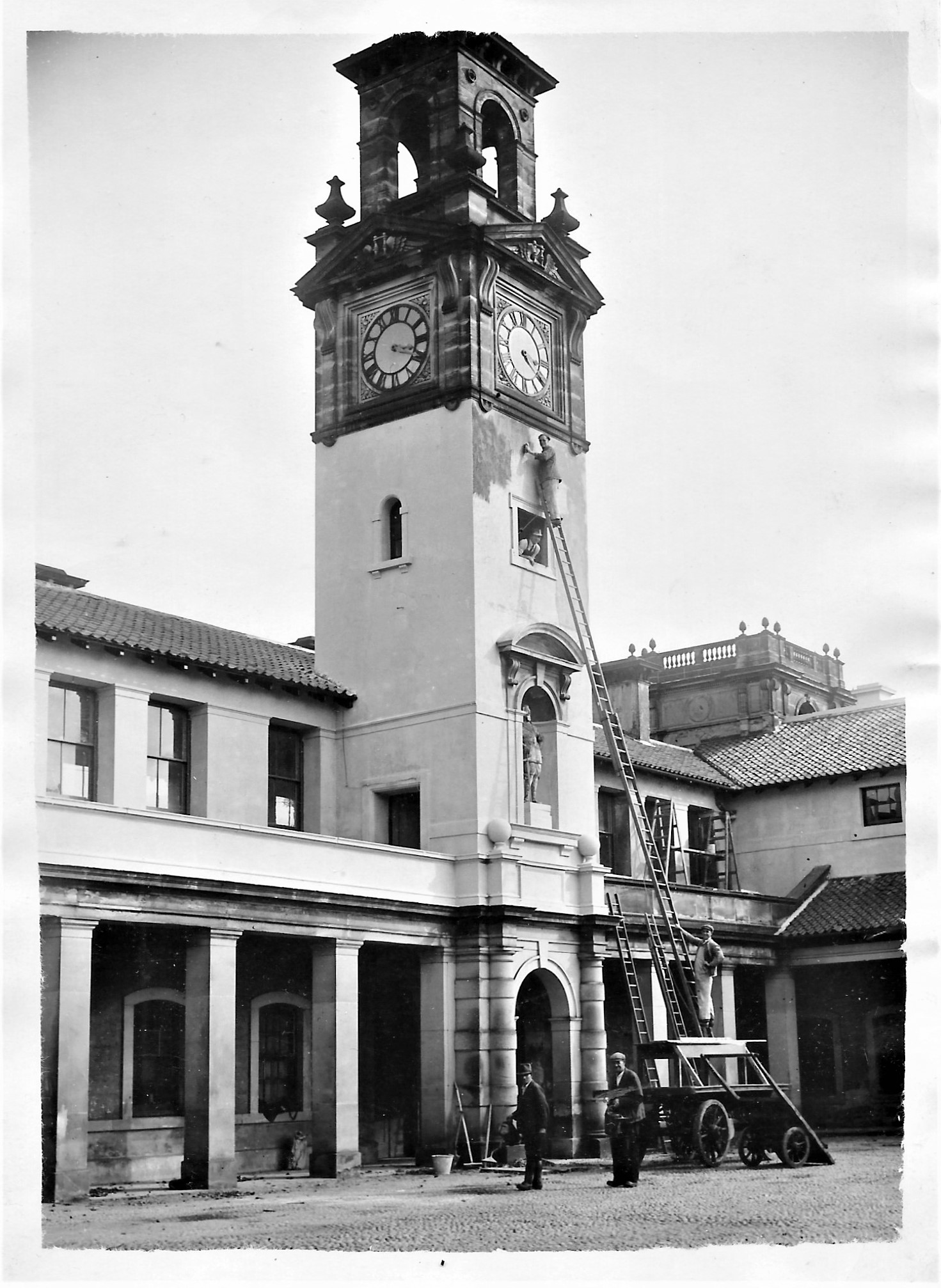
Cyril Clay painting the clock tower
Stop 3 Porter's lodge and original public entrance
The porter's lodge was used to record all the comings and goings of the estate and from here the porter would distribute alms when the family were in residence.
The two-storey building on the right-hand side housed the main estate office where all the records, deeds and accounts were kept.
It was also the location of the Trentham Savings Bank between 1842 and 1887.
For three decades from the early 1900s this was the public entrance for paying visitors to the gardens.
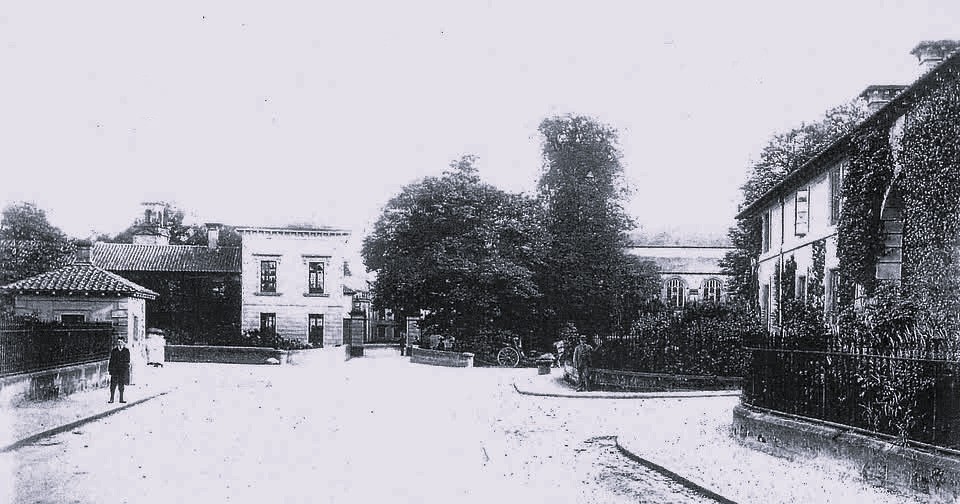
Entrance gates to service yard and Estate offices on the left c1900
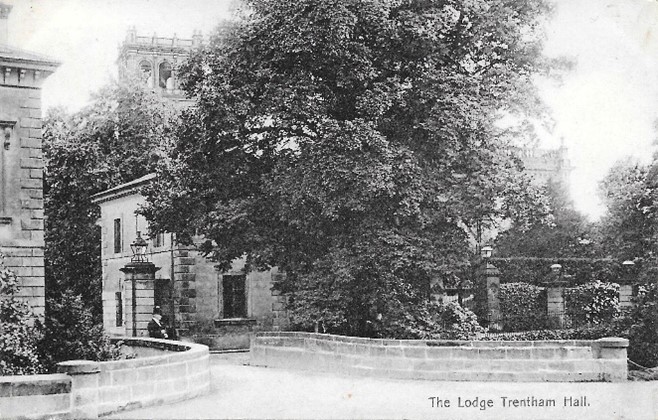
Porter's lodge inside the gates c1905
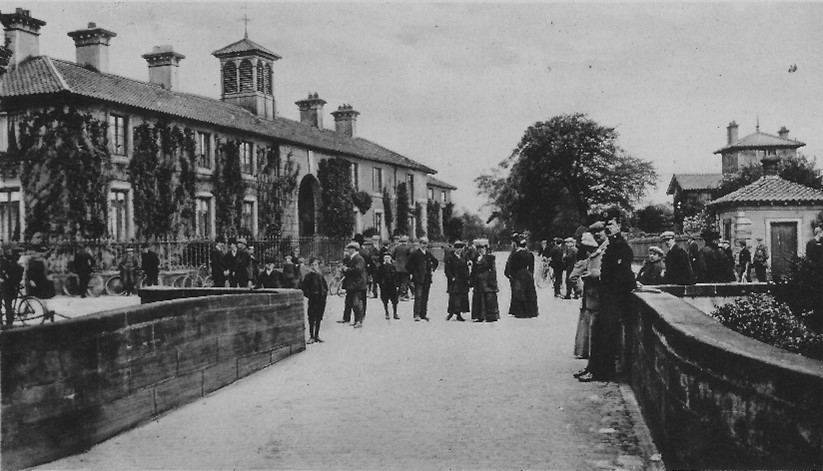
Waiting for the gates to open c1905
Stop 4 Trentham Church
This location has been a place of Christian Worship since a nunnery was established here in the 7th Century by St Werburgh.
In the grounds of the church can be seen the remains of a stone cross of Saxon origin which is thought to have indicated a resting place for St Werburgh's body
when it was being moved from Hanbury to Chester in the 9th Century. Later a Norman church was attached to an Augustinian Priory.
Following the dissolution of the priory in 1536 the church remained as the parish church for the Trentham area.
In 1752 the church tower was removed as it was unsafe and the church bells were sold to Wolstanton church; plans to rebuild the tower/steeple never came to fruition.
By 1840 the Norman church was in poor condition and when Charles Barry was working on the plans for Trentham Hall,
he was asked to extensively repair and renovate the church. His plans retained the original south wall which was still in reasonable condition and the Norman pillars
which were dismantled, numbered and rebuilt in their original position. The church was rededicated in 1844 when building work was completed.
A side chapel in the church contains tombs and memorials for members of the Sutherland family and some of the workers and families on the estate are
remembered on decorative Minton tiles which adorn the north wall. The church is now a Grade II* listed building with a vibrant and lively congregation
and continues to serve the people in the local community.
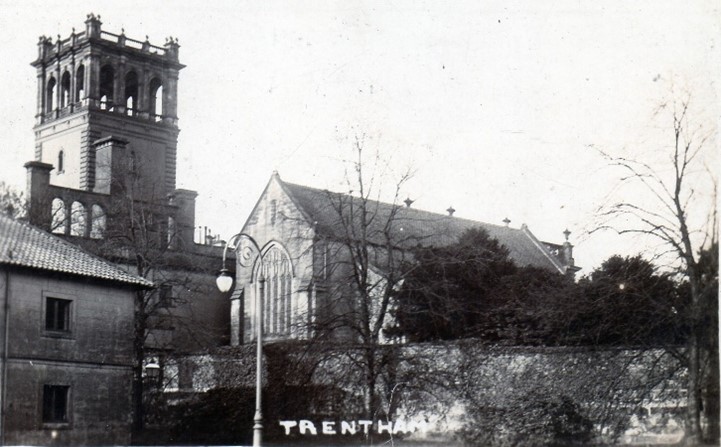
Trentham Church before the demolition of the Hall
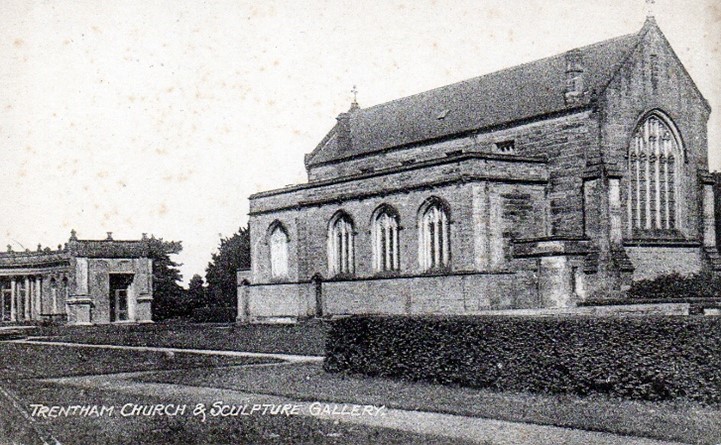
Trentham Church after the demolition of the Hall
Stop 5 Porte-cochère and west entrance of Trentham Hall
This was designed by Charles Barry to provide a grand and imposing main entrance to Trentham Hall.
Carriages would approach from the road at Tittensor and sweep past the woods and lake to the gilded gates between stone gatehouses,
surmounted by a bronze stag and doe. Above the porte-cochère the Sutherland Arms are prominently displayed on each arch.
To the right of the porte-cochère a curved corridor led to the private conservatory and the drawing room, saloon and library, overlooking the lake and gardens.
To the left the corridor led to guest bedrooms and the main entrance hall and staircase.
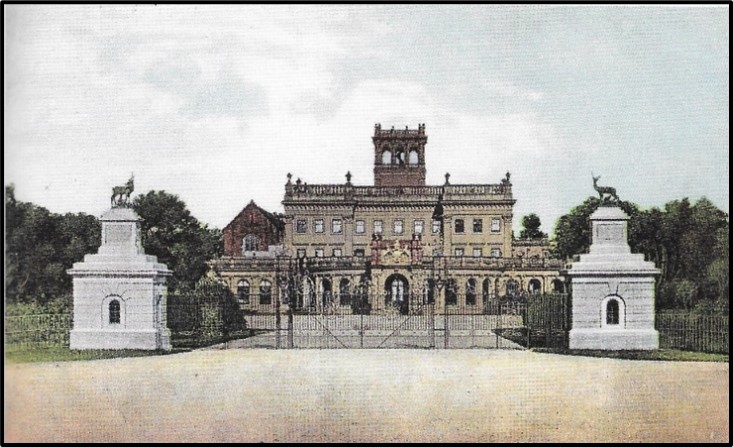
Gilded gates and gatehouses and west main entrance to Trentham Hall c1890
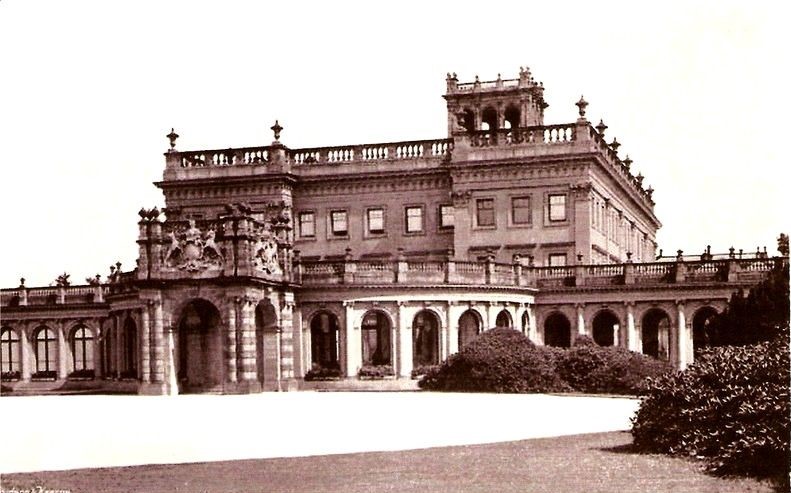
Porte-cochère and entrance to Trentham Hall
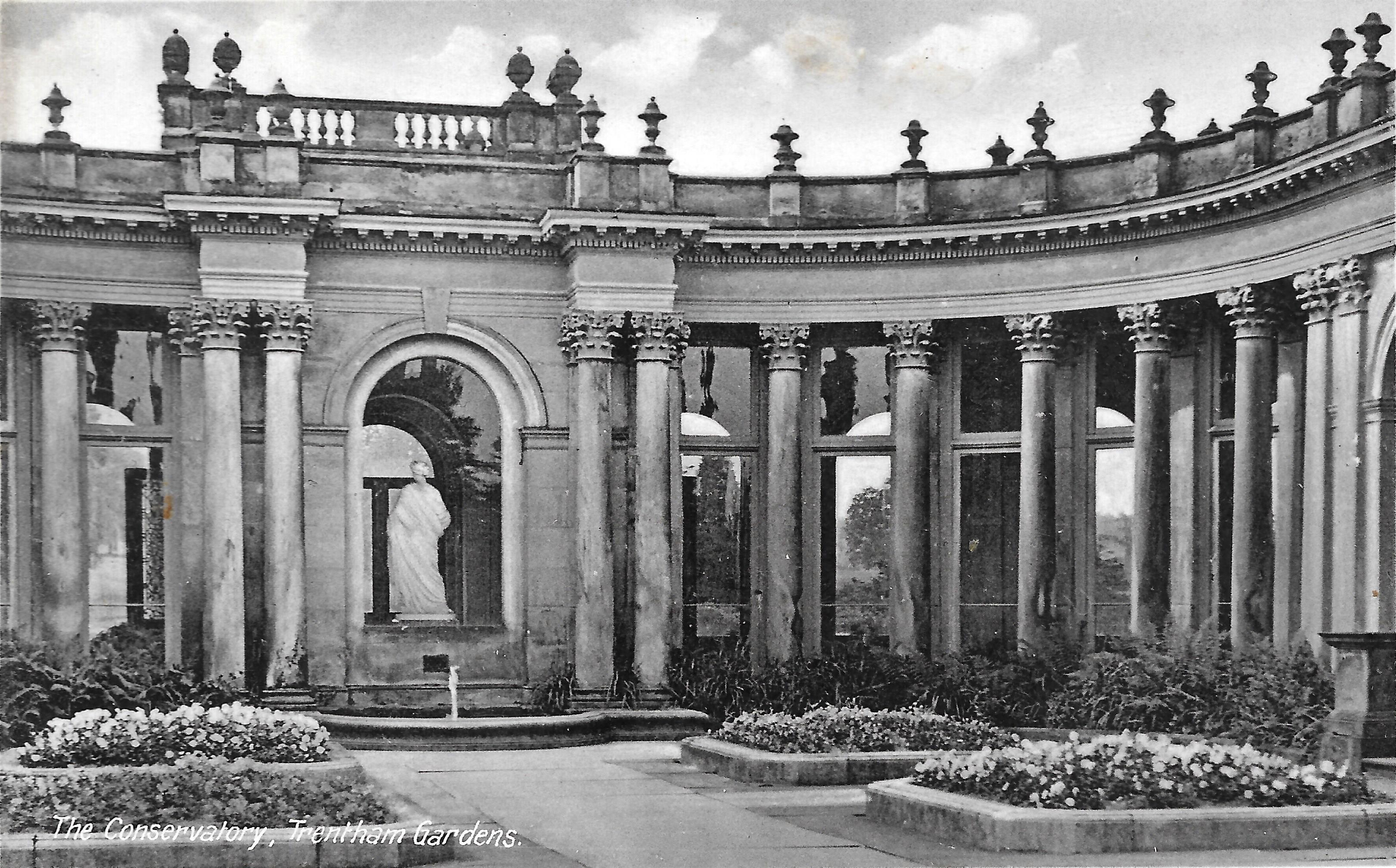
Glazed interior

Conservatory
Stop 6 Farmstead Buildings
These were designed by Charles Barry in the form of an Italianate farmstead. They included a brewery, bakery, malthouse,
abattoir, laundry and cowsheds with pigsties located in the centre of the yard. The estate steward's accommodation occupied the front range.
There is a sign on the wall to the right of the arch indicating the location of the laundry,
next to which was a large open area to dry the washing, now occupied by residential accommodation.
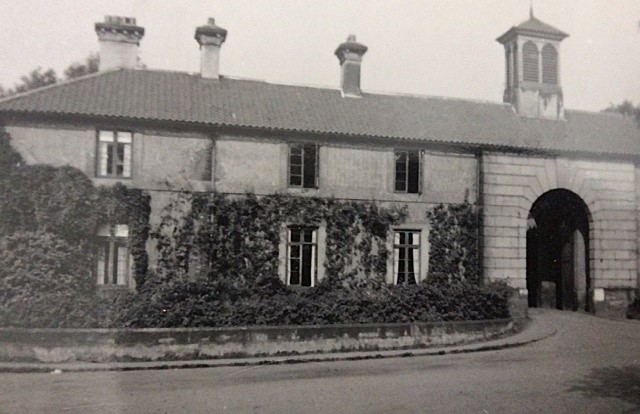
The building in 1940s
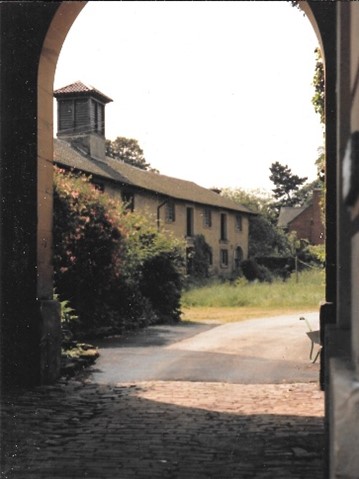
View through the arch 1980
Stop 7 Estate Smithy
The triangular building which housed the estate smithy, is identified by the horseshoe shaped doorway and the flame shapes made from copper which
surmount the pillars on either side of the door.
Next to the smithy was the estate building yard with workshops for the sawyers and stonemasons. The farm buildings were sold to a
developer in the 1980s and are now residential housing.
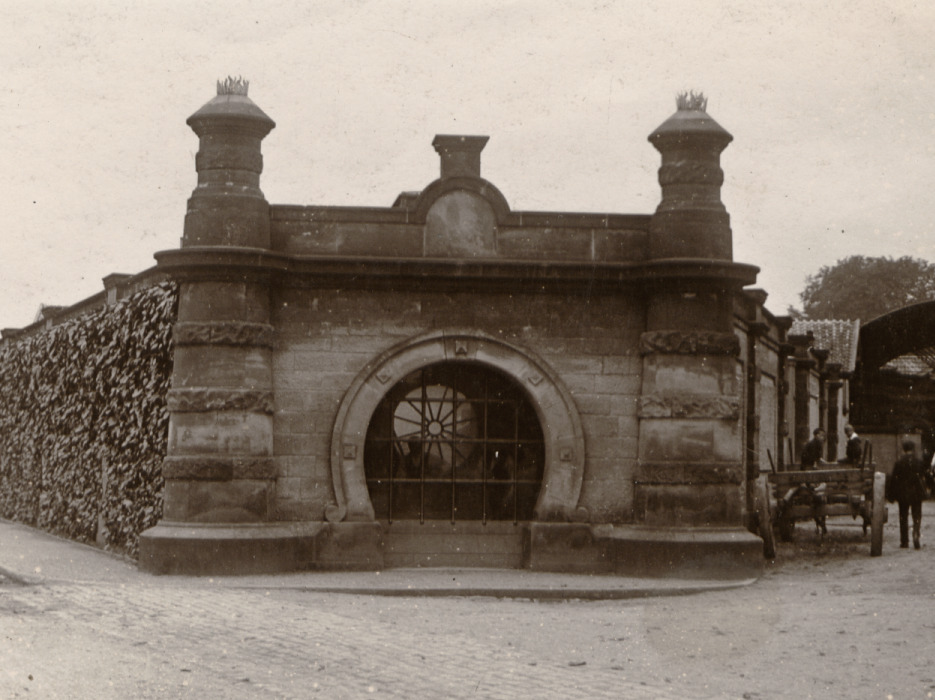
Estate smithy c1910
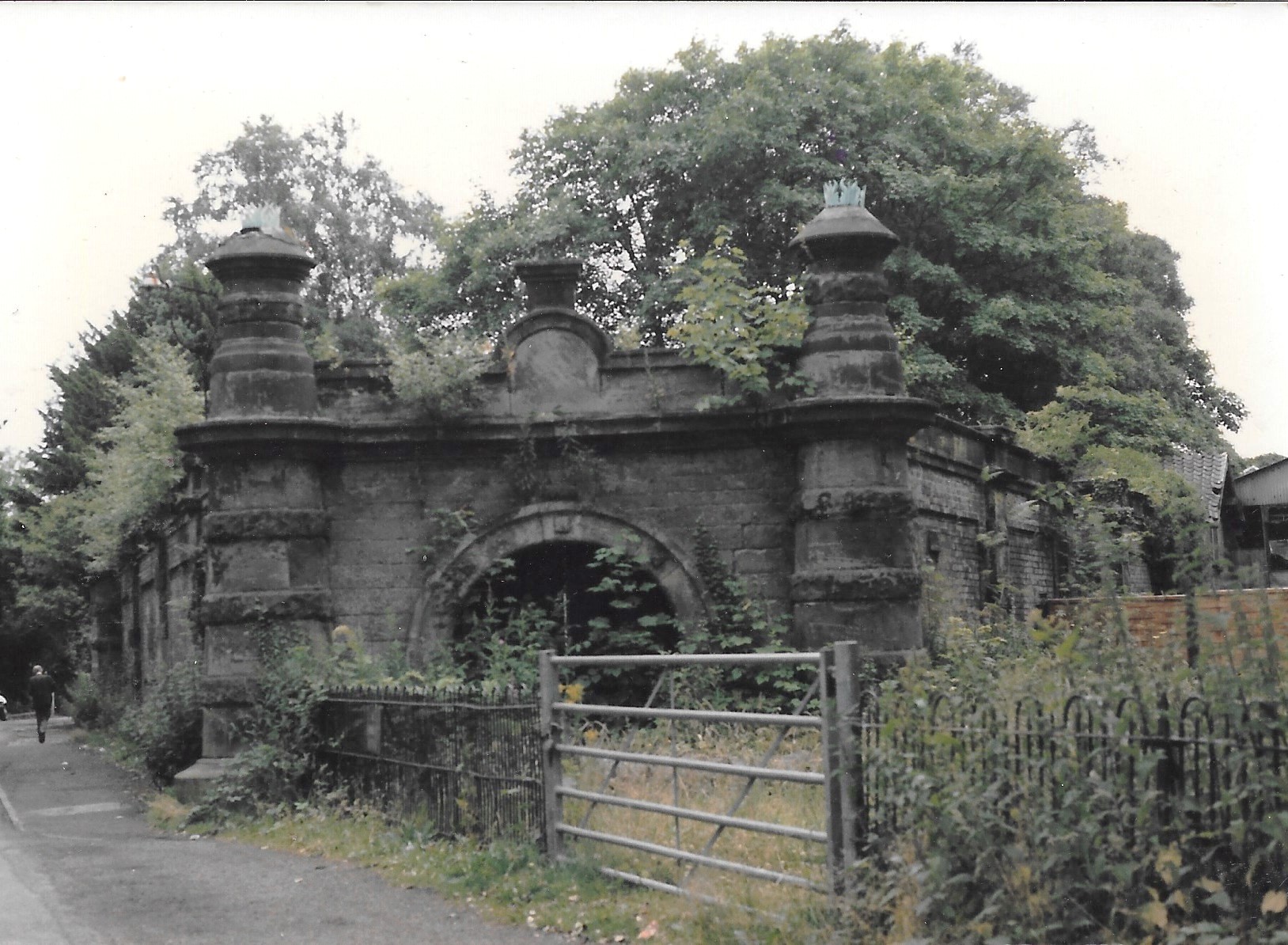
Smithy c1990
Stop 8 The Old Bridge and Poultry House
This medieval bridge crosses over the River Trent and when first built it consisted of five arches and was 360 ft long.
The bridge was widened in 1703 and again in the 1840s on the north side; the south side is the original medieval brickwork.
The triangular refuges allow pedestrians to move out of the way of carriages, wagons etc. In the 1740s Lord Gower wanted to restrict public
access to this bridge as it passed so close to the Hall and another bridge was built over the Trent slightly to the north on Whitmore Road.
This bridge then became virtually a private access to the Hall.
From the bridge, looking north, there is a good view of the former poultry houses, now known as the Peacock Houses, and this area was
also part of Charles Barry's designs. The estate poulterer's house was on the left, with poultry sheds on either side of the tower, which was used to house pigeons.
There were fish stews in the area that is now covered by the church car park, plus extensive gardens, as well as runs and breeding sheds that were used to rear the poultry.
They provided food and eggs for the residents of the Hall and the family when at their London residence.
The house nearest to Park Drive became a police station in the 1930s.
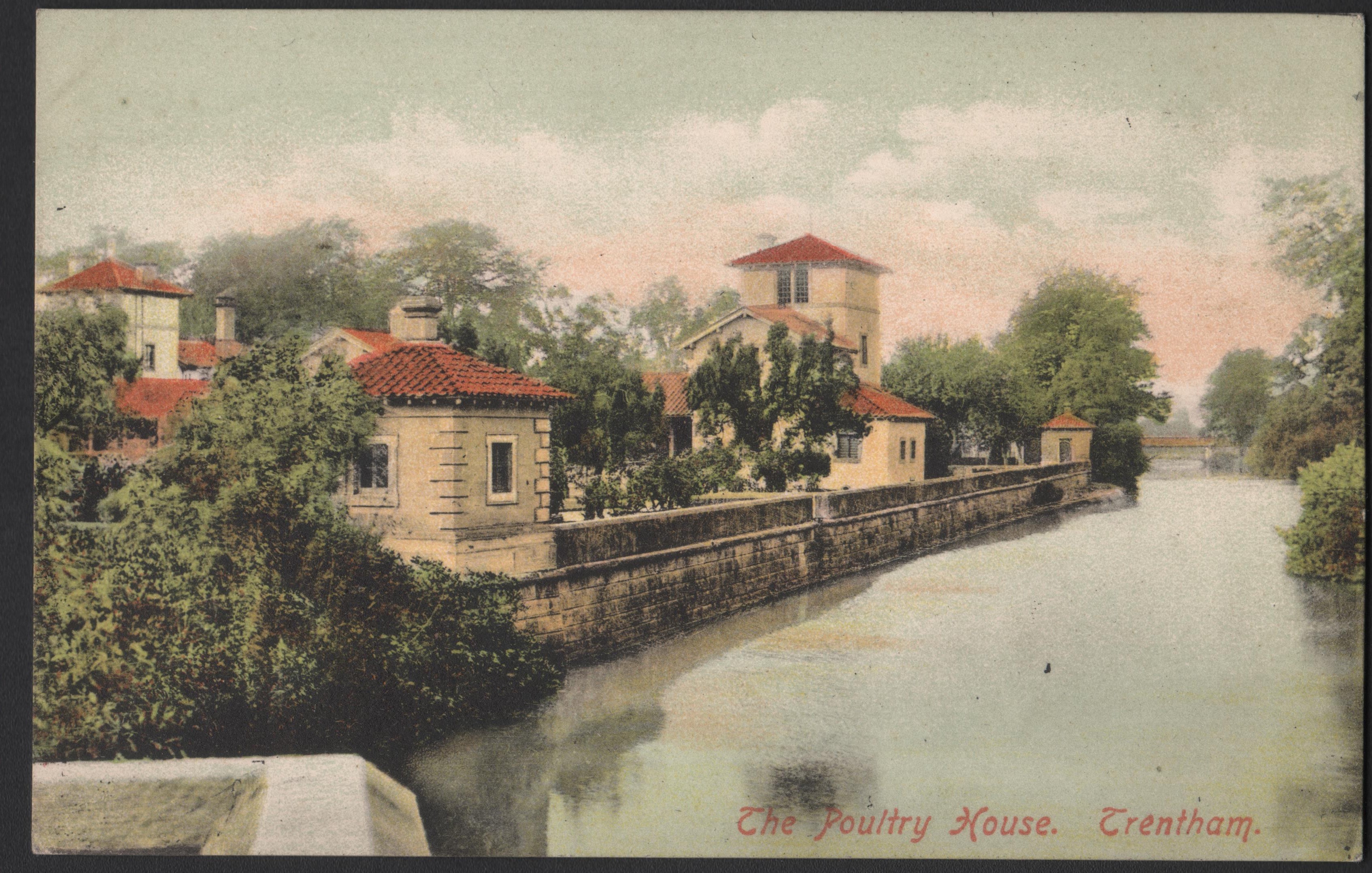
Poultry houses viewed from the bridge
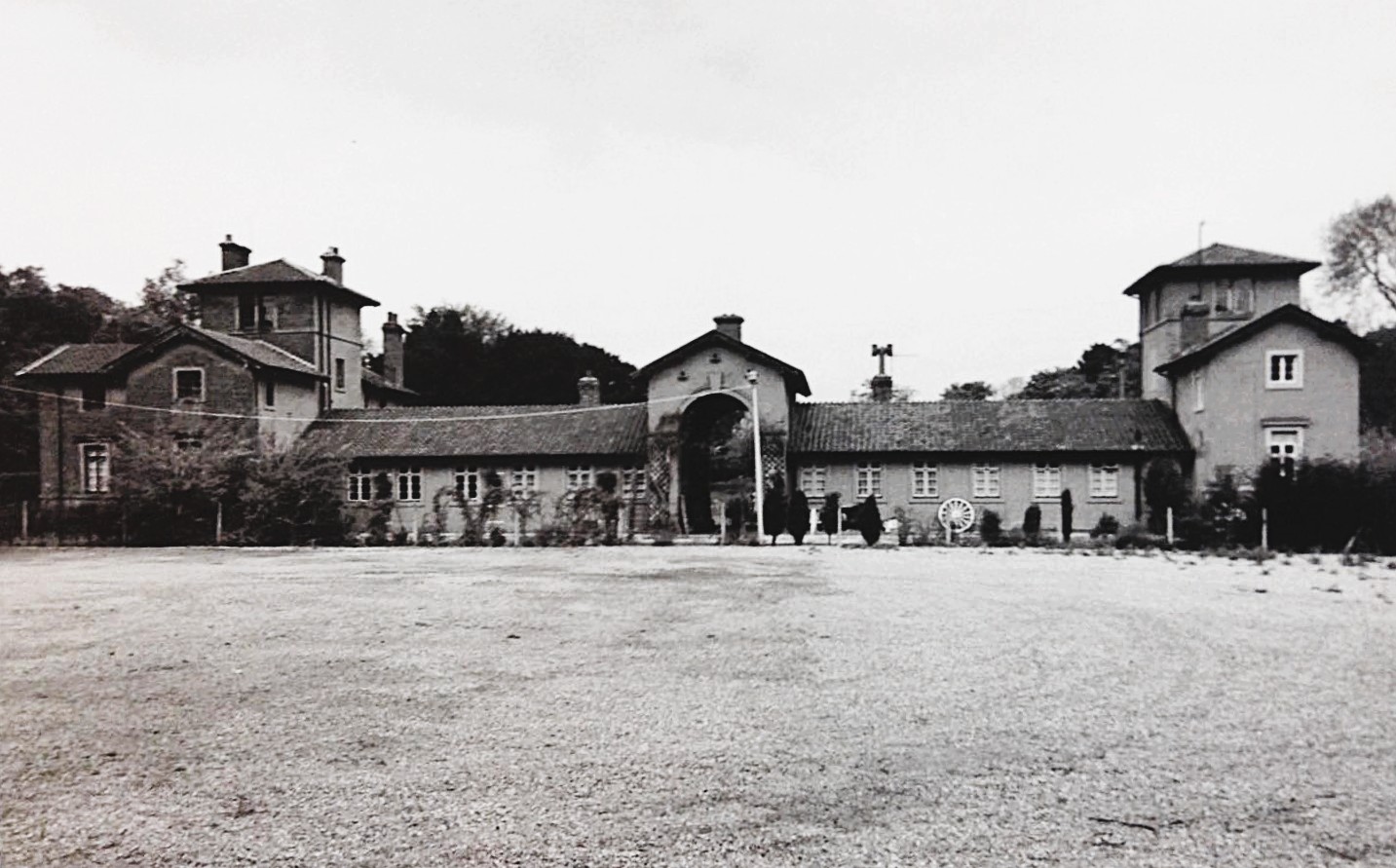
The poultry houses before redevelopment
Stop 9 Derelict Cottages
Just beyond the bridge are four ruined cottages, now barely visible in the trees. These cottages were also part of Charles Barry's designs and were built in 1842
for the use of workers on the Trentham Estate. One of the cottages was used as a Sunday School and the others were initially occupied by John Macbeth,
the Duke's Scottish piper and Richard Topping, a stud groom at the stables. The fourth cottage was the home of Robert Wright
who was responsible for providing the beer and bread for the occupants of the Hall and was within easy reach of the brewery and bakery situated in the nearby farmyard area.
By 1864 the Sunday School cottage had become the Girls and Infants School, after it had moved from its previous location at the other end of Park Drive,
as part of a cost cutting exercise by the Duke's agent for the Trentham estates,
George Fleming. The cottages were abandoned in the late 1980s and are now sadly derelict.
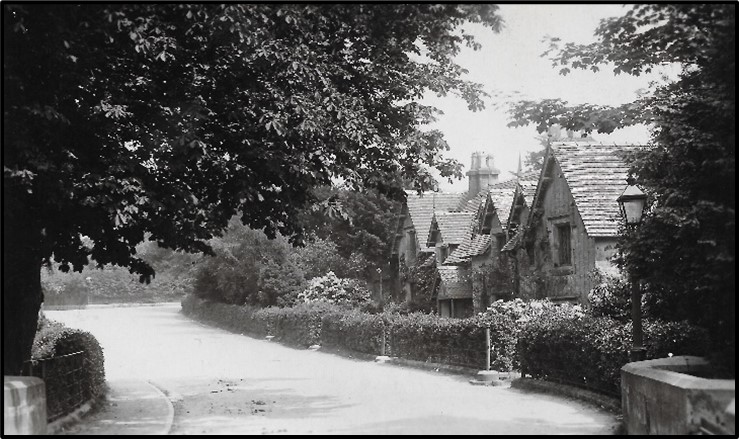
Cottages c1910
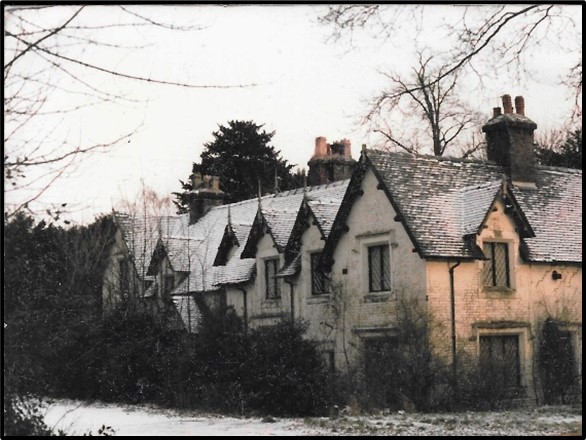
Park Drive cottages c1980
Stop 10 Café Monica
Originally a cottage with a brewhouse on the estate it escaped demolition in the 1840s and notably became the home of William Boxall,
chief whip for the North Staffordshire Hunt. It was opened as a café in 1921 and became the popular Café Monica from the 1920s-60s.
It had its own crockery decorated with its name, made locally, and silver service waitresses serving 'light luncheons and dainty teas'.
The original cottage building can be identified by the decorative roof gables.
In 1975 it was extended and became The Poachers' Cottage and after further changes now operates as a Harvester family restaurant.
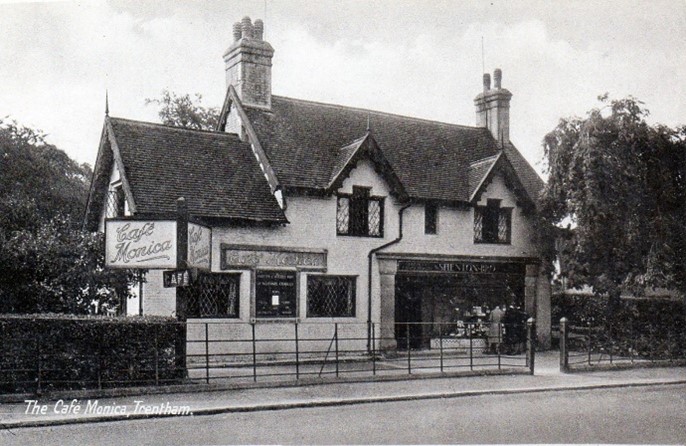
Café Monica c1938
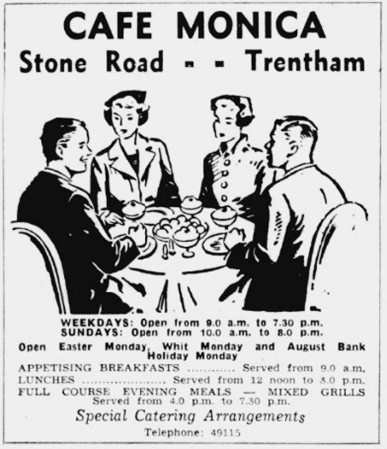
Advert 1959
Stop 11 Former Gateway to Trentham Gardens
The now disused gateway and drive were originally built to provide the Sutherland family with a private drive to the Mausoleum.
The two stone lodges, probably designed by Charles Barry with just one room in each, were once part of the main west entrance to Trentham Hall.
They were moved here to be the new public entrance to Trentham Gardens in 1931.
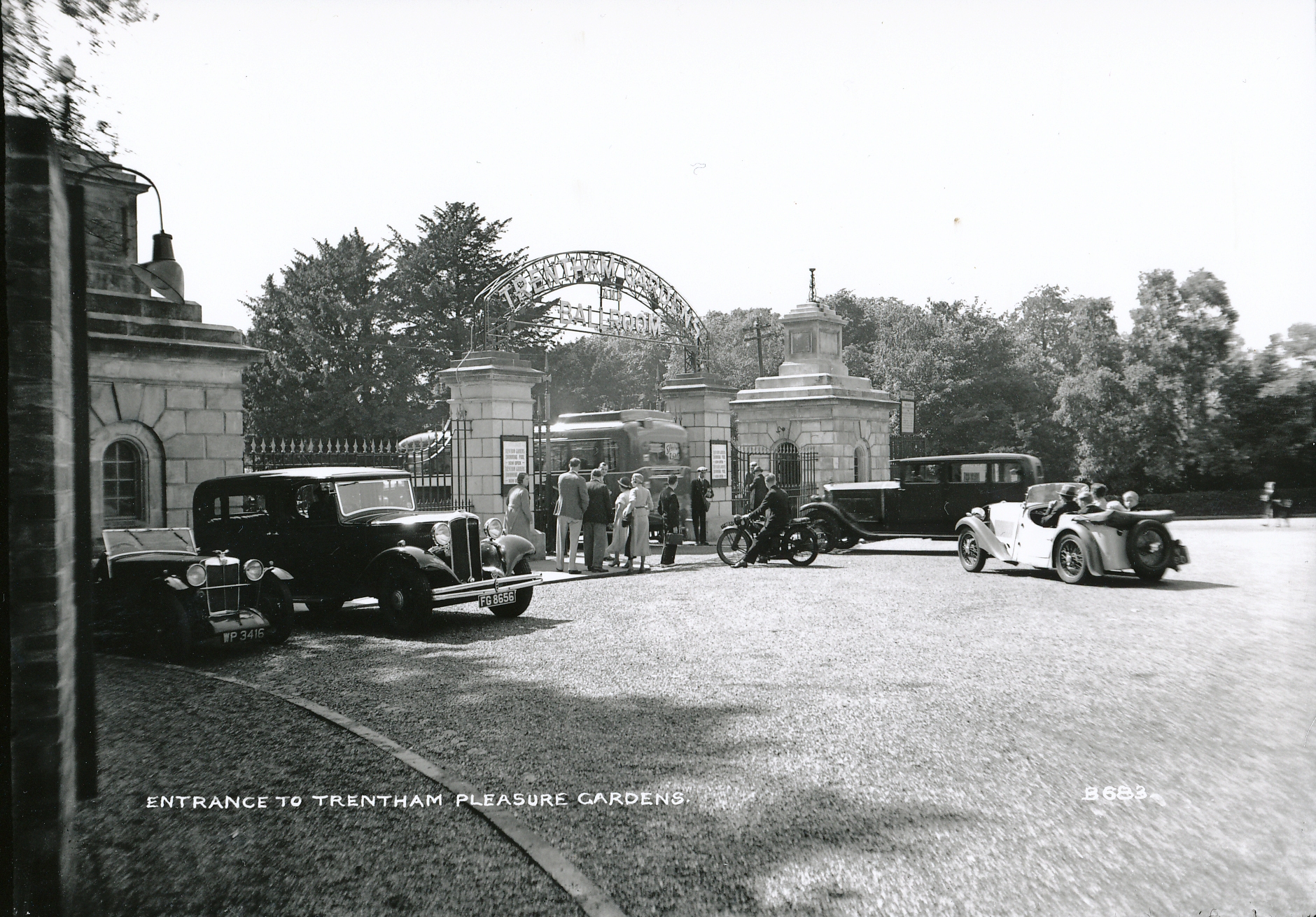
Entrance c1935
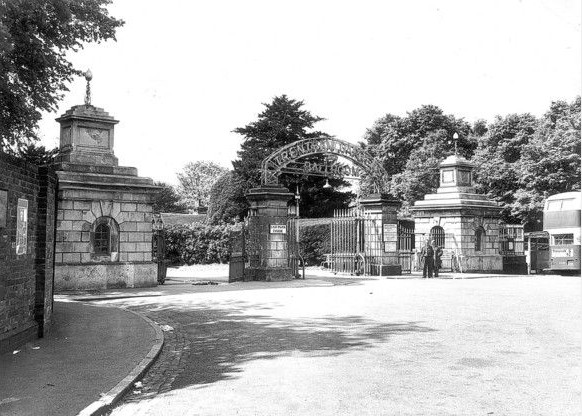
Entrance c1960
Stop 12 Sutherland Mausoleum
This was completed in 1808 and is the only Grade I listed building in Stoke-on-Trent. It was designed by the architect Charles Heathcote Tatham in a neo-classical style.
He also completed work on Trentham Hall for George Granville Leveson Gower.
The Mausoleum is constructed from 760 Hollington stone blocks and was originally internally lined with marble.
The Mausoleum was intended to be a burial place for the Leveson-Gower family as their vault in Trentham Church was full.
It contained 40 catacombs but only seven were used. The first was in 1832, 24 years after the mausoleum was built.
The Mausoleum became redundant when the family abandoned Trentham in the early 1900s.
In 1904, following a request from Cromartie, the 4th Duke, to the Diocese of Lichfield, permission was granted to remove seven bodies from the vaults in the mausoleum.
Cromartie placed a tablet in the Mausoleum to commemorate the fact that the 2nd Duke of Sutherland, his wife,
children and grandchild, having been first entombed in the stone-built sepulchres in the Mausoleum, had been removed and buried in the earth on 7th February 1905.
They were located adjacent to two graves of family members who had requested to be buried in the earth.
The Interments:
1832 - Blanche S-L-G, daughter of 2nd Duke aged 1
1839 - Victoria S-L-G, daughter of 2nd Duke aged 1
1849 - Alexandrina S-L-G, daughter of 2nd Duke aged 1
1858 - George Granville S-L-G, son of 3rd Duke aged 8
1861 - George Granville S-L-G, 2nd Duke of Sutherland aged 74
1868 - Harriet S-L-G, Dowager Duchess, widow of 2nd Duke aged 62
1874 - Albert S-L-G, son of 2nd Duke aged 31
1892 - *George S-L-G, 3rd Duke of Sutherland aged 63
1893 - *Francis Mackenzie S-L-G, son of 3rd Duke aged 41
1912 - **Mary, Dowager Duchess of Sutherland,
2nd wife and widow of 3rd Duke of Sutherland
* Opted for burial in the ground
** Buried under the same headstone as the 3rd Duke
S-L-G = Sutherland-Leveson-Gower
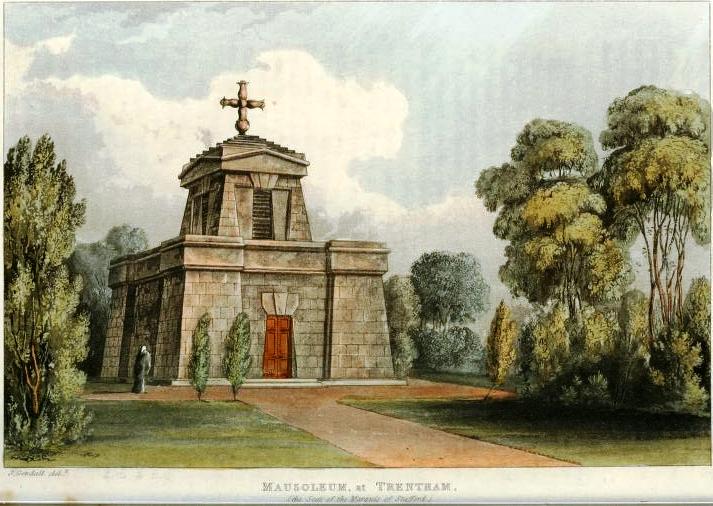
Mausoleum c1824
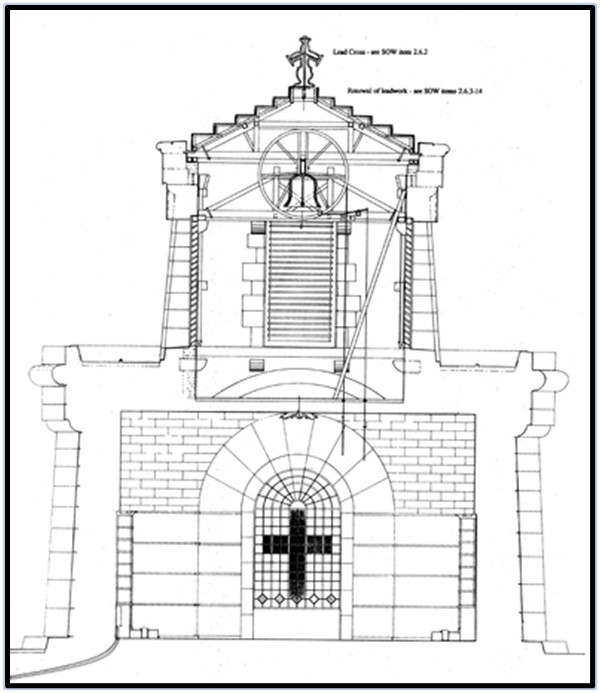
Cross section showing the bell tower
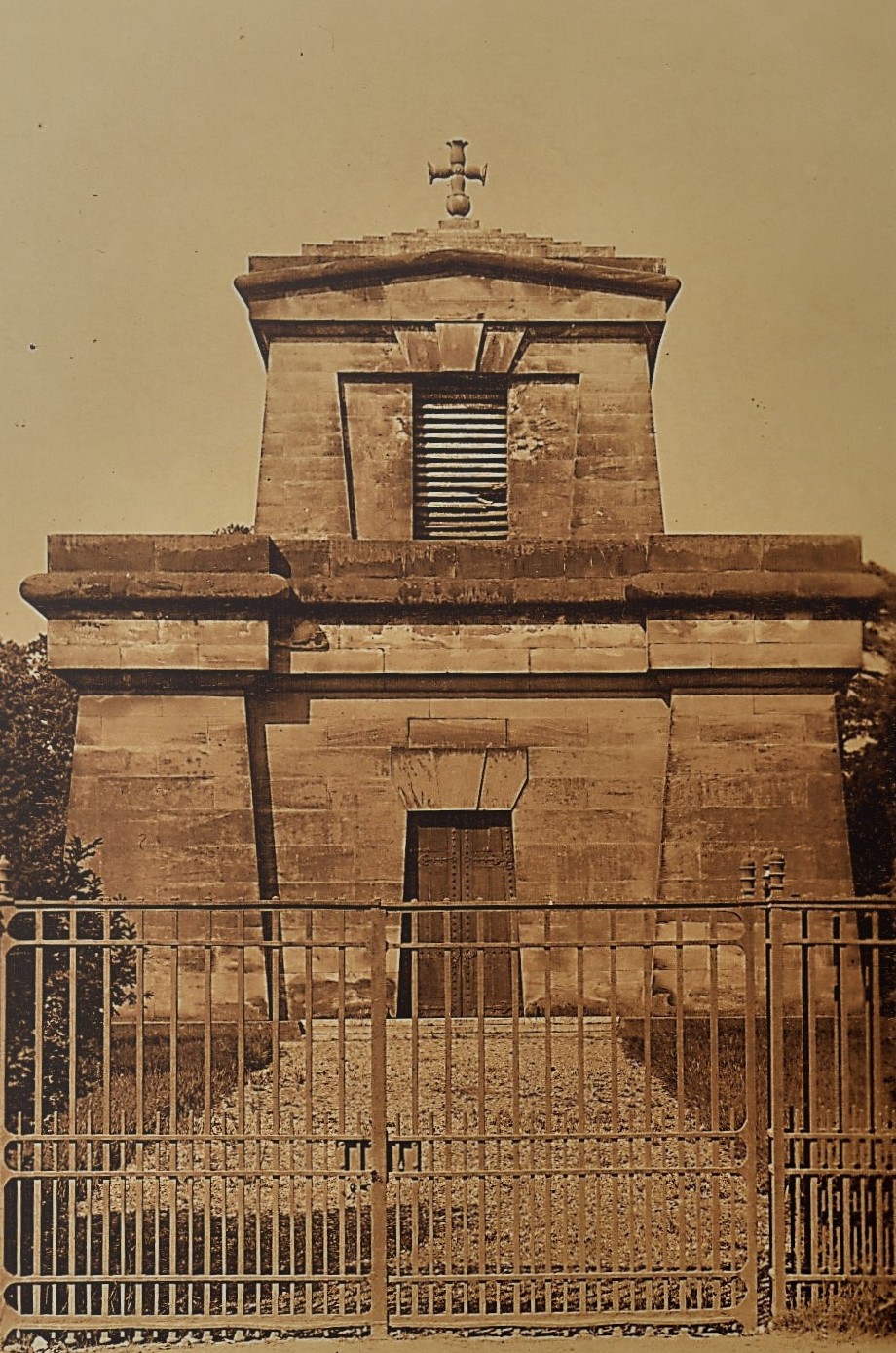
Mausoleum c 1910
Trentham War Memorial
In front of the mausoleum can be seen war memorial which was a gift from the women of Trentham to commemorate the 17 men who died in WW1.
It was unveiled on the 2nd October 1921 by Brigadier-General Sir Smith Hill Child 2nd Baronet and a local MP.
The memorial cross was designed by the architectural practice Adams and Watkin of Burslem and built by Thomas Godwin of Hanley.
It is in a perpendicular style with a Latin cross and carved from Darley Dale stone, chosen for its pleasing colour, durability and permanence.
After WW2 a further 10 names were added to the Memorial. No regiments or ranks were added because it was thought that all were equal in making the one great sacrifice.
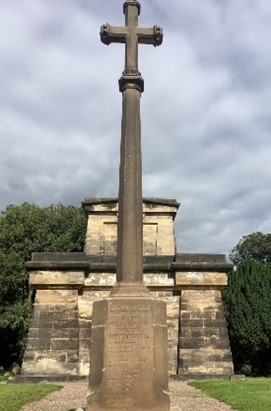
War Memorial 2018


