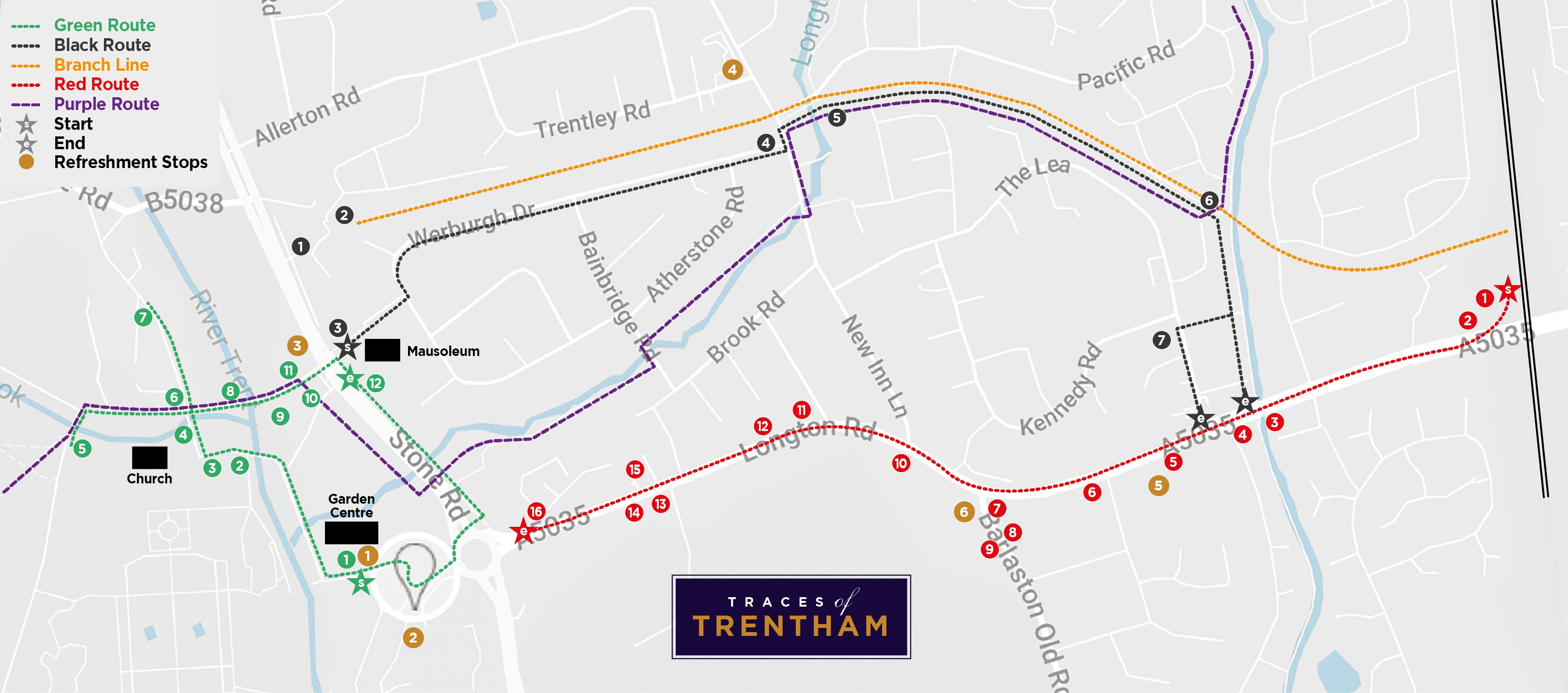Red Route - The walk from Trentham Station to Trentham Gardens
Stop 1 Trentham Station
Trentham station opened to passengers on 17 April 1848 but the station building was not completed until 1851.
It was designed by Charles Barry at the request of the second Duke of Sutherland,
in similar Italianate style to that he had recently used for Trentham Hall and estate buildings.
The station house had a dominant tower, tall chimneys and roofs with pantiles.
There was a private waiting room for the Duke and the station master's office was tiled in mosaics.
On the opposite platform there was a single storey waiting room with a recessed waiting area.
No other station was quite like Trentham in appearance, colourful in the growing season with fine displays of flowers.
The station closed in 1964 but the remains of a platform, to the front of the fence, can still be seen if you look hard.
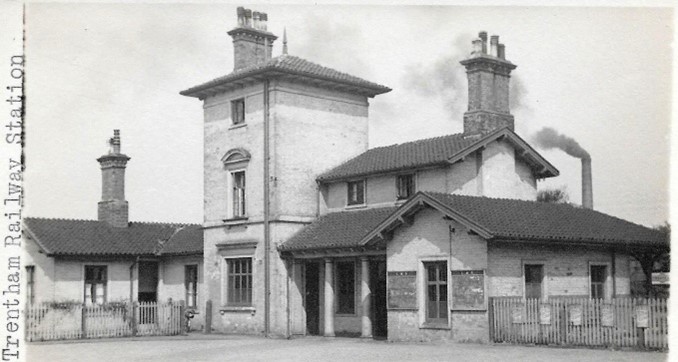
Trentham Station main entrance c1930
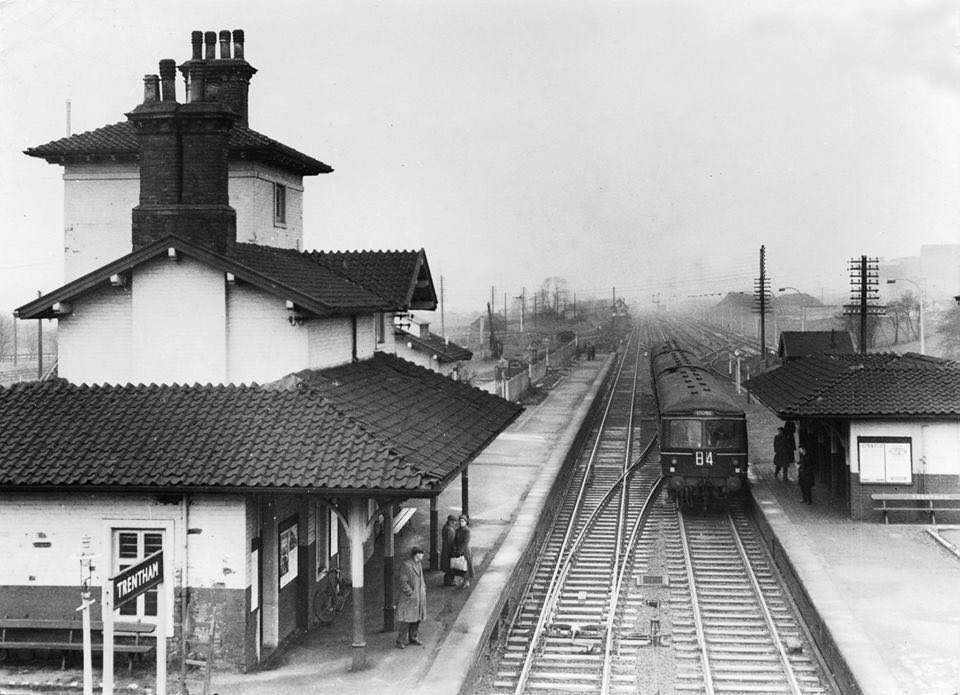
Trentham Station showing platforms 1963
Stop 2 Selwyn and Longton Road
This house, built in 1894,stood near to the access carriageway to the railway station. It belonged to the Corn family, pottery manufacturers, of Richards Tiles.
After the original occupant Alfred Corn died in 1916, his brother Edmund Corn lived at Selwyn until 1933,
when he moved to Whittington Old Hall near Lichfield.
In 1936 he placed the eight-bedroomed house at the disposal of the Stoke on Trent Blind Welfare Committee
in memory of the late King George V. It had accommodation for 12 blind people and became known as the King George V Memorial home. It closed around 1999
when the land was bought for development into a residential care facility, which was fittingly named Selwyn House.
Other substantial villa residences of various designs were built along this section of the Longton Road, from the 1890s,
Designs featured gables and decorative timber panels,reminiscentof the style of other buildings designed by Thomas Roberts, the estate surveyor and architect.
Tall chimneys were another distinctive featureof these houses and plans required
prior approval by the Trentham Estate office. The majority were constructed by local master builder,
William Mould, who lived in one himself. His home Sunnyside was demolished with its semi-detached neighbour for further development of the current residential care home.
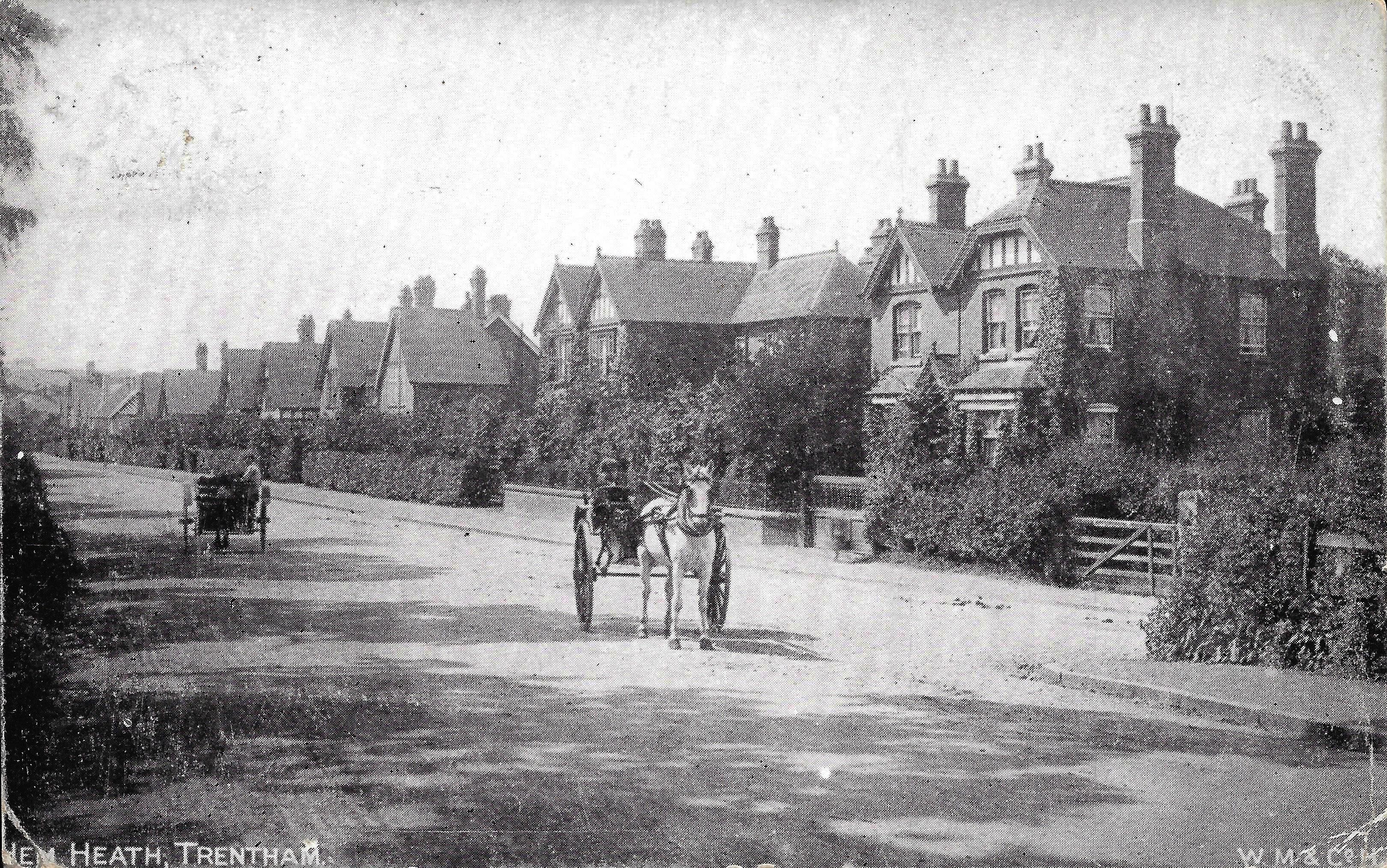
Selwyn House, Longton Road c1920
Stop 3 Hem Heath Smithy
The smithy and wheelwright's shop built around the 1820s, would have been busy repairing farm equipment and shoeing horses, not just farm horses,
but also providing new shoes for the horses that pulled the boats on the adjacent canal.
In the 1920s Walter Ainsworth was running a garage business in part of the smithy and he went on to develop a successful taxi firm.
The buildings later became a service station and garage business before demolition and redevelopment as a modern petrol station.
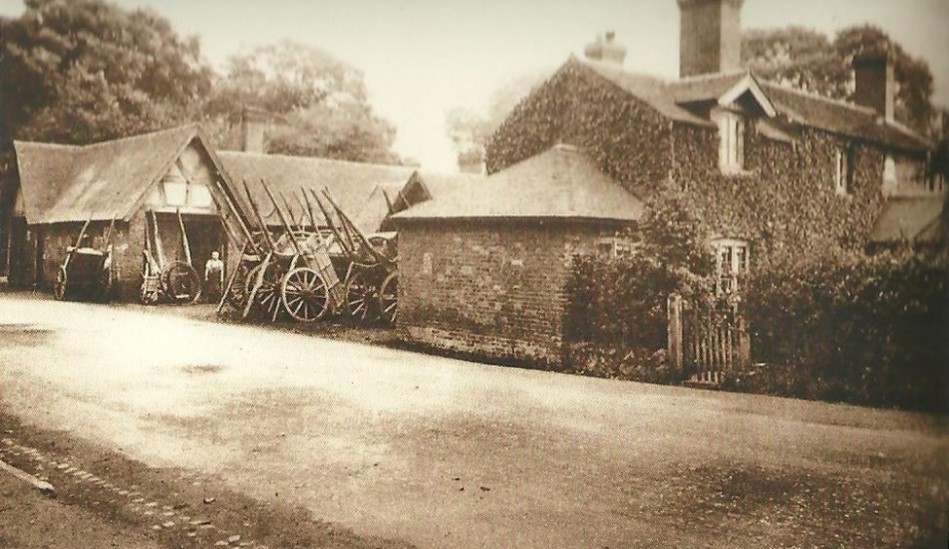
Hem Heath Smithy 1919

Smithy Garage 1964
Stop 4 The Canal
The Trent and Mersey Canal was completed in 1777 and was used to transport goods prior to the advent of railways.
Narrow boats from the wharf near the smithy carried gravel from the Trentham Estates, whilst passing boats carried finished pottery from the manufacturers
to retailers in London and Liverpool. On Trentham Thursdays, an annual holiday, working boats packed with children and adults used to travel
from all over the Potteries to the wharf at Trentham. Fairground rides and sideshows were located in nearby fields. Visitors would then walk down
for a fun day out in the clean air of Trentham Park.
The Ainsworth family worked at the wharf and also the adjacent Hem Heath Farm, part of the latter became Dimmocks riding stables.
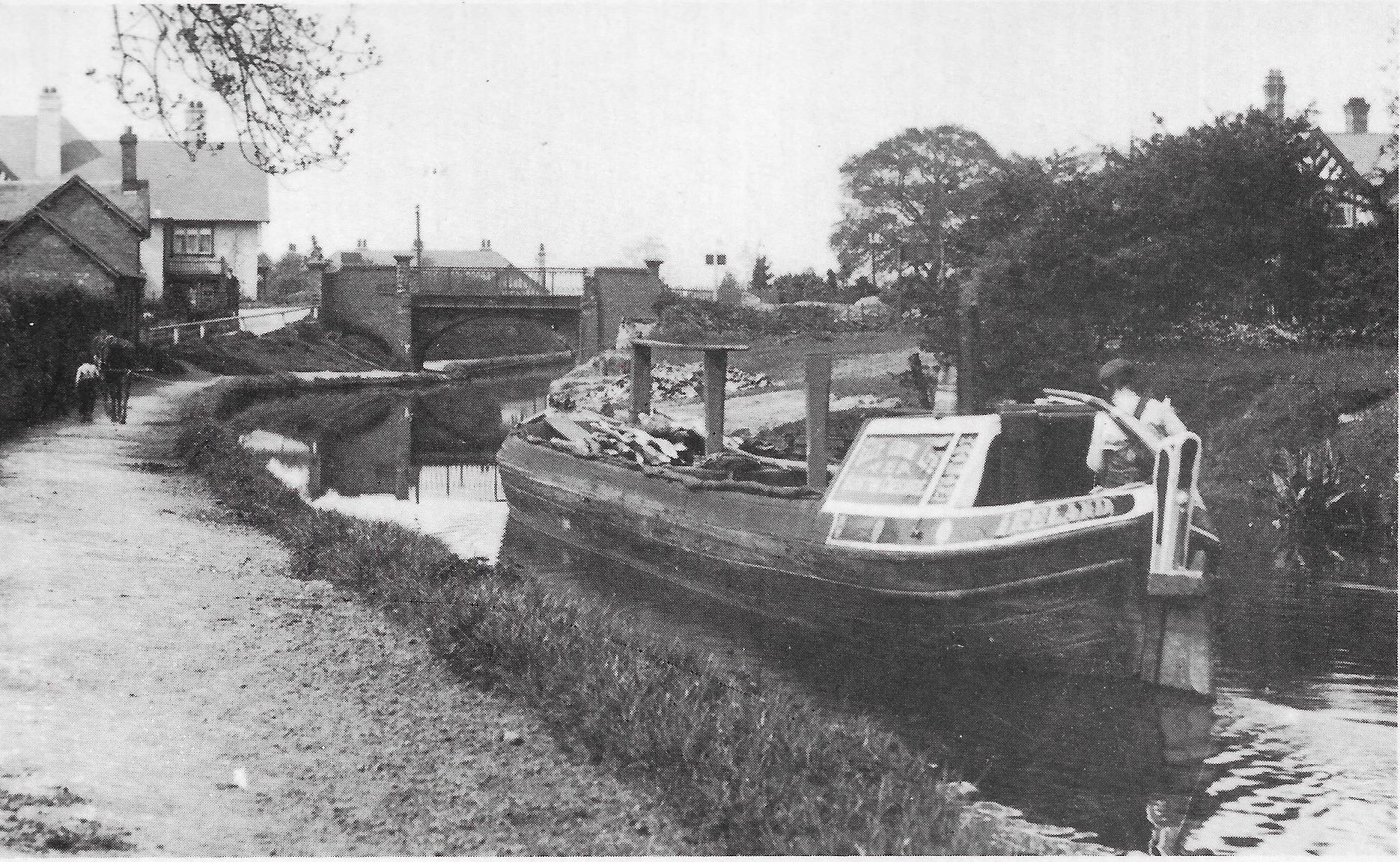
Trent & Mersey Canal approaching Longton Road c1920
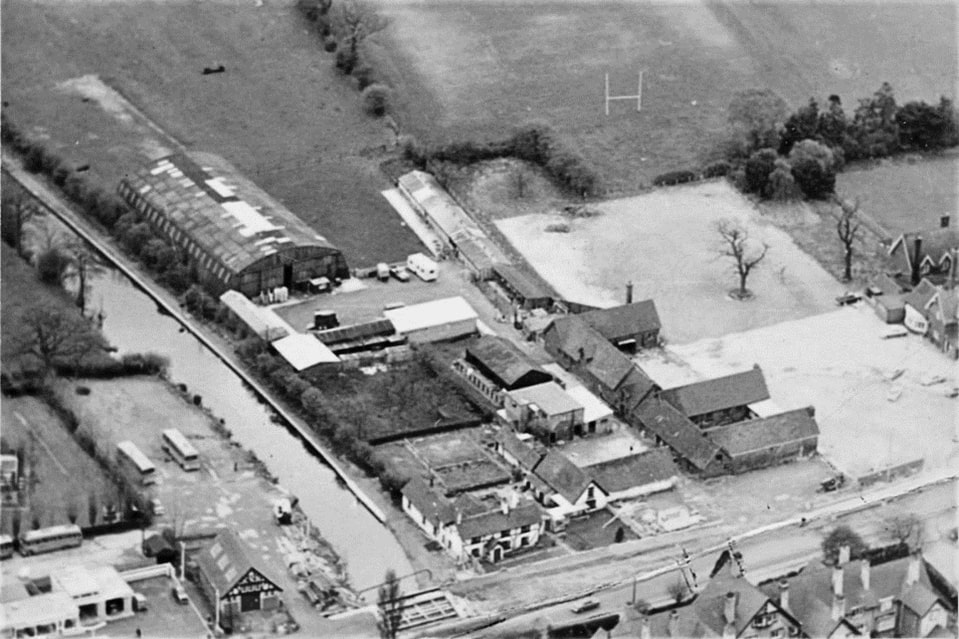
Aerial view of canal and Dimmock's Riding School c 1960
Stop 5 Trentham Hotel
Trentham Hotel was financed by The Duke of Sutherland and opened in 1867. It was located on the site of the Roebuck Inn, which had burned down in 1865.
When the old Trentham Inn on the Stone Road closed in 1867, the Trentham New Inn became the only licensed premises on the estate.
Later renamed the Trentham Hotel, it was situated close to Trentham station and provided accommodation for visitors who did not merit board at Trentham Hall.
It was extended with a billiard room in 1903 and had a bowling green at the rear. The hotel was let in 1915 to Stone based brewery John Joule & Son Ltd and
they bought it for £11,000 at auction in 1919.
Now a Toby Carvery and Travelodge it continues to offer hospitality to visitors as it has done for over 150 years.
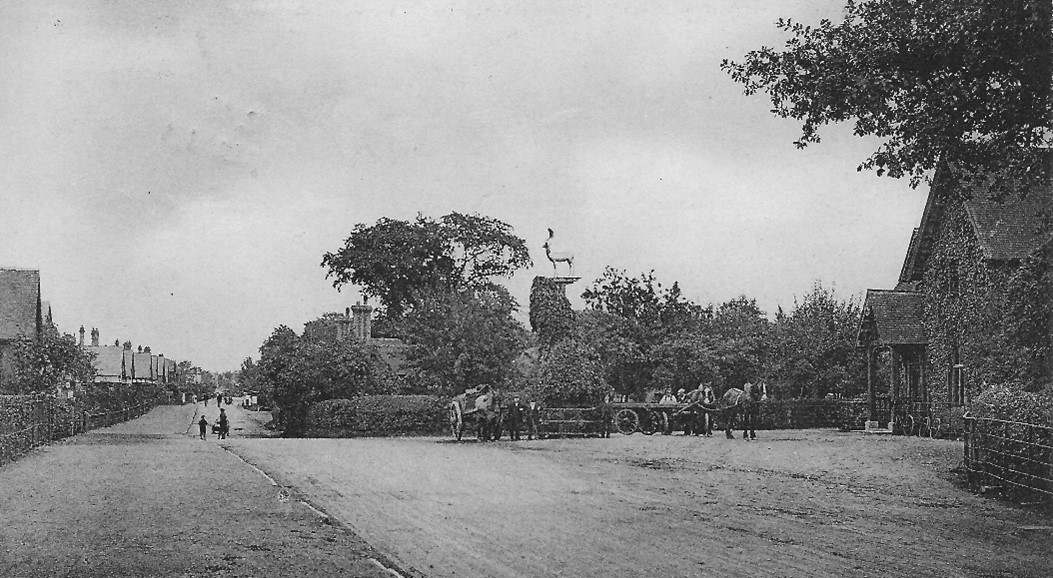
Trentham Hotel and Longton Road c 1910
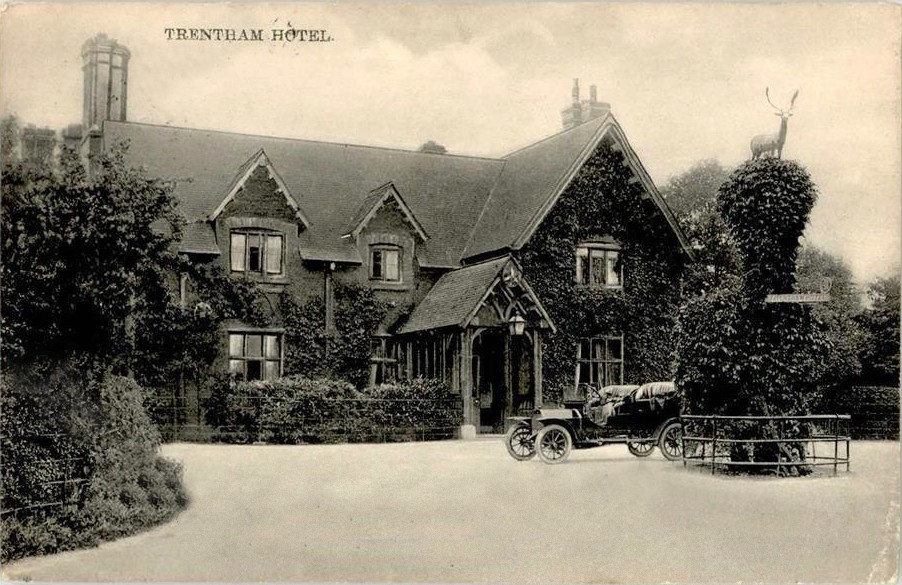
Trentham Hotel 1919
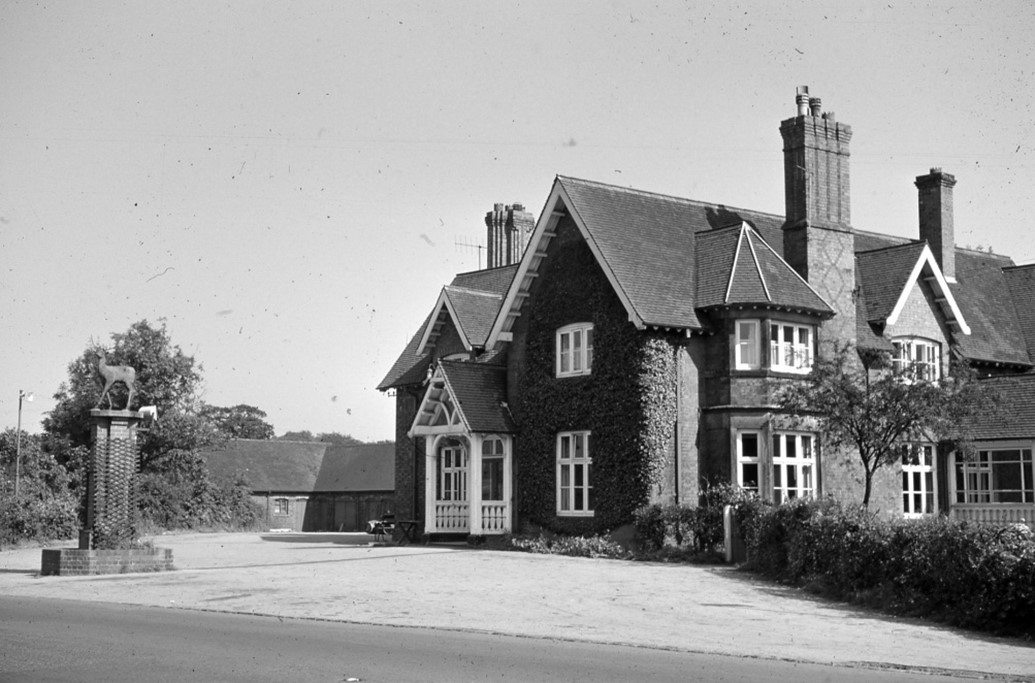
Trentham Hotel 1963
Stop 6 182 Longton Road
In 1894 Abraham Fielding, a pottery manufacturer, built himself a house on the corner of Longton Road and Oaktree Road and the house still bears his initials.
The house next door was built the same year by his sister and brother-in-law, John and Mary Taylor. Abraham owned the Devon Pottery in Stoke,
manufacturing pottery under the Crown Devon name. His son Ross played professional football for Stoke, Nottingham Forest and West Bromwich Albion.
He retired from the game in 1909 and joined his father in the family business.
After his parents moved out of 182 Longton Road in the 1920s, Ross and his wife, Gertrude lived there and he took up the reins of the business.
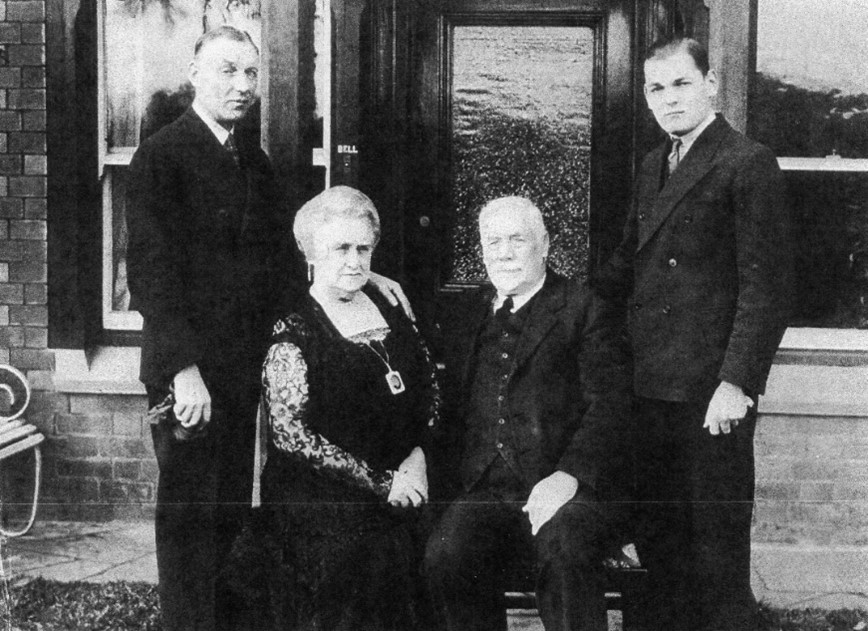
Abraham Fielding and his wife seated with son Ross and grandson Reginald
Stop 7 The Police Station
This building was designed in Italianate style by Charles Barry as a Police Station for Trentham and built at the expense of the Duke of Sutherland in 1843.
The station was not sited in Trentham village, which was the preference of the Chief Constable, but, at the Duke's insistence, on the road to Longton.
Most likely this was because of the perceived threat from the Longton direction following the recent Chartist riots.
When the Trentham estates were auctioned in 1919, the house and police station was bought by the incumbent police sergeant for £400.
The building was later converted into a bank and opened as a branch of the District Bank [a subsidiary of the National Provincial Bank] on 15 April 1930.
It traded as a National Westminster Bank from 1 January 1970 and closed on 9 October 2017. The building served the local community for about 80 years as a police station
and 87 years as a bank. In 2018 it was bought by Titanic Brewery and converted into a bod café bar, retaining some original architectural features. It opened in April 2019.
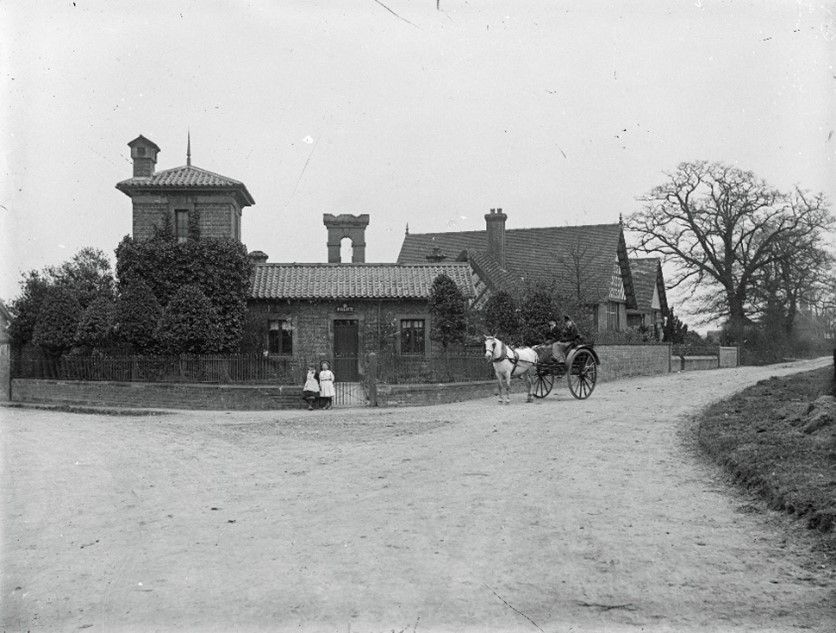
Police Station c1900
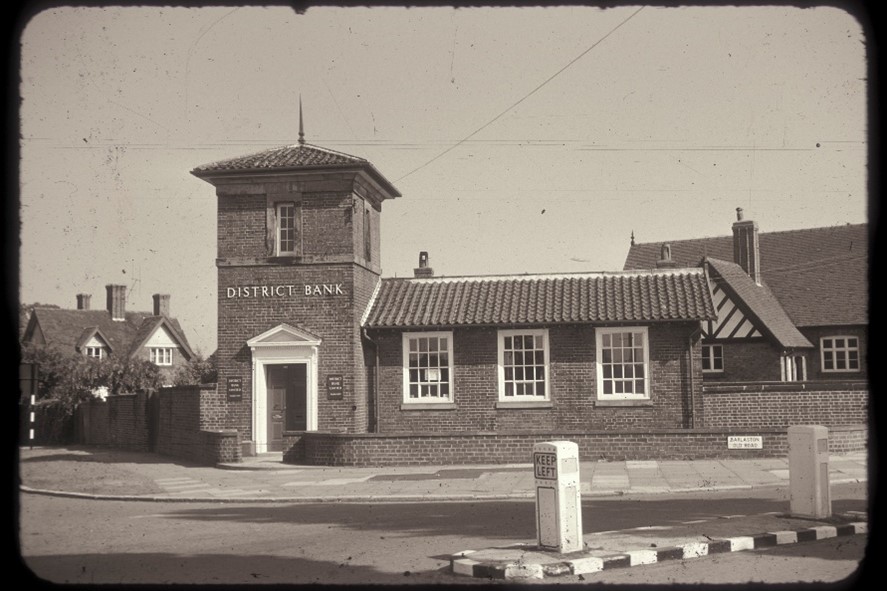
District Bank 1964
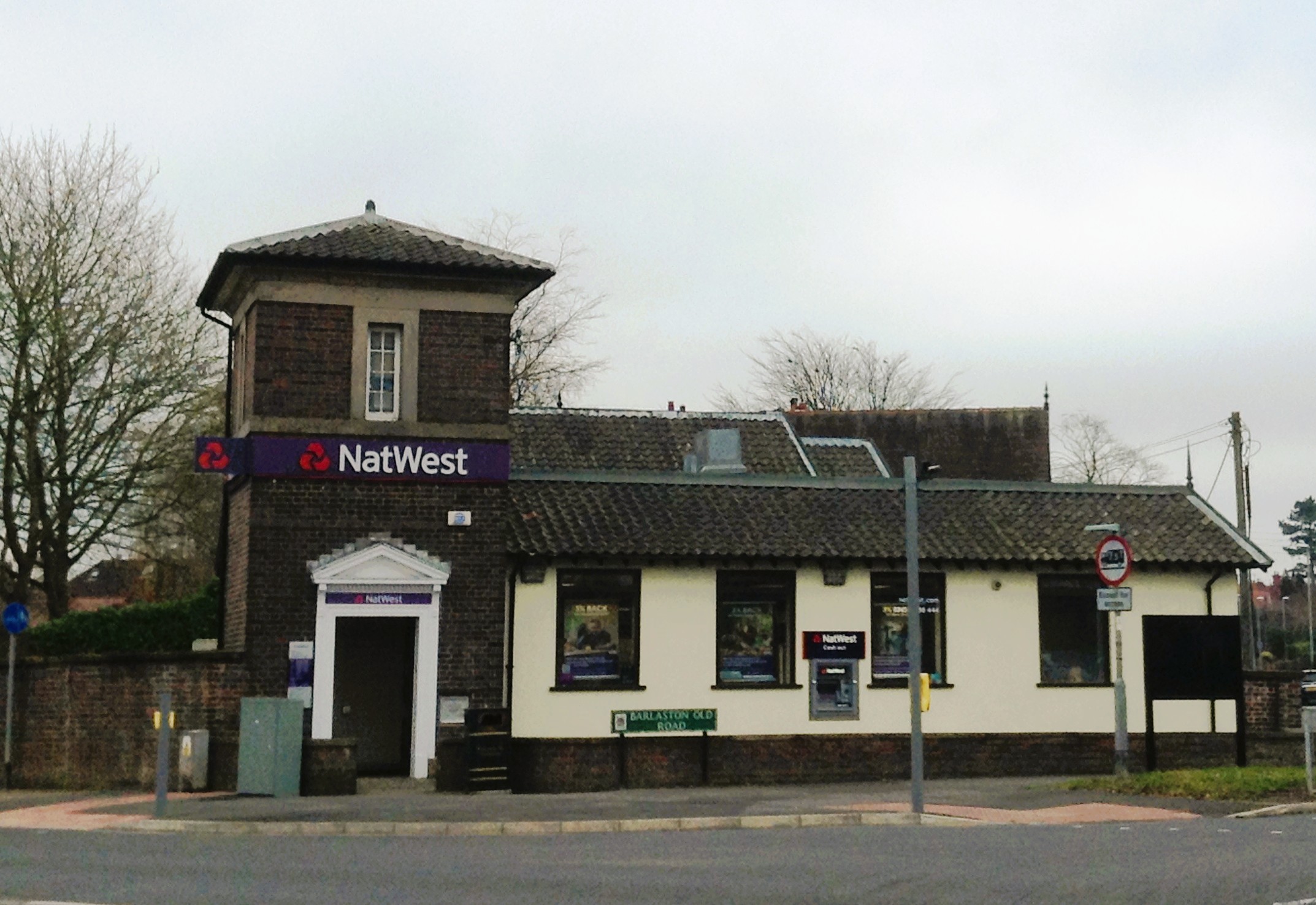
Nat West Bank c2018
Stop 8 Methodist Church
Following a request for permanent premises for local Methodists in the late 1870s, the Duke of Sutherland leased the land for the establishment
of a Methodist Church for £2-0s-6d per year on a 99 year lease. His architect Thomas Roberts, also a Methodist, prepared the plans, in the Kentish vernacular style,
and building materials were produced in the estate workshops. The foundation stone for the church was laid on 17th May 1883 and it was completed by the end of the year,
having cost about £500 to build. A Sunday School was started and in 1887 a separate school room was built,
when further land was leased from the Duke for £1-0s-2d on a 94½ year lease.
The two buildings were linked in 1970 as part of extension plans.
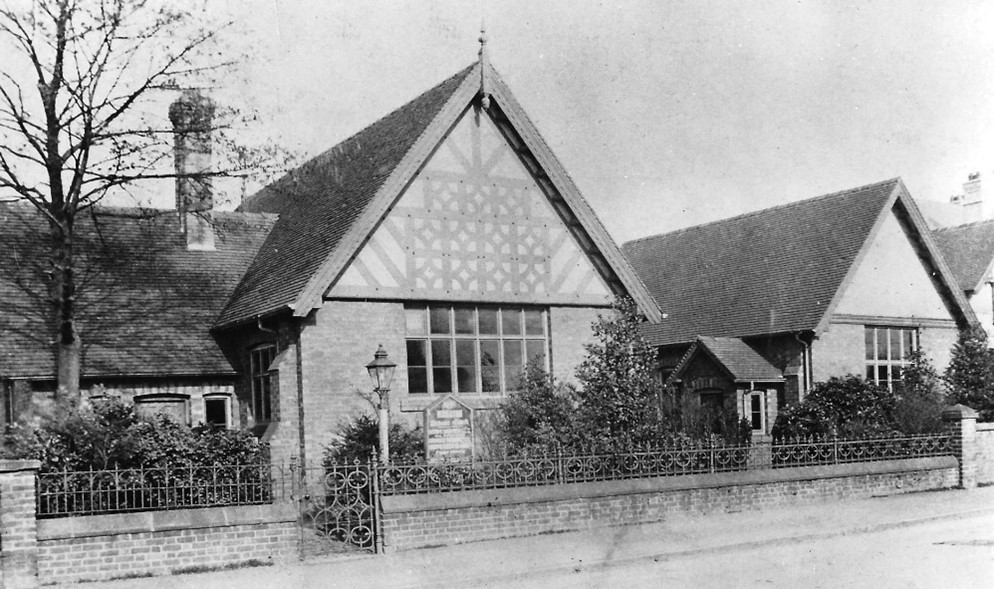
Methodist Church c1909
Stop 9 Golf Club
Opened in 1894, to cater for the influx of middle class residents, the course had nine holes and the land was leased from one of the Duke's tenant farmers.
Lady members were admitted from the start. The first clubhouse was a modest wooden pavilion, but the current substantial clubhouse was built in 1903 for £1250.
At the same time more land was leased from another tenant farmer and the course was expanded to 18 holes.
The clubhouse was designed to look like a house, in keeping with nearby properties, so that it could be sold as a home,
should the club fall on hard times. It never has and remains a leading Staffordshire Golf Club.
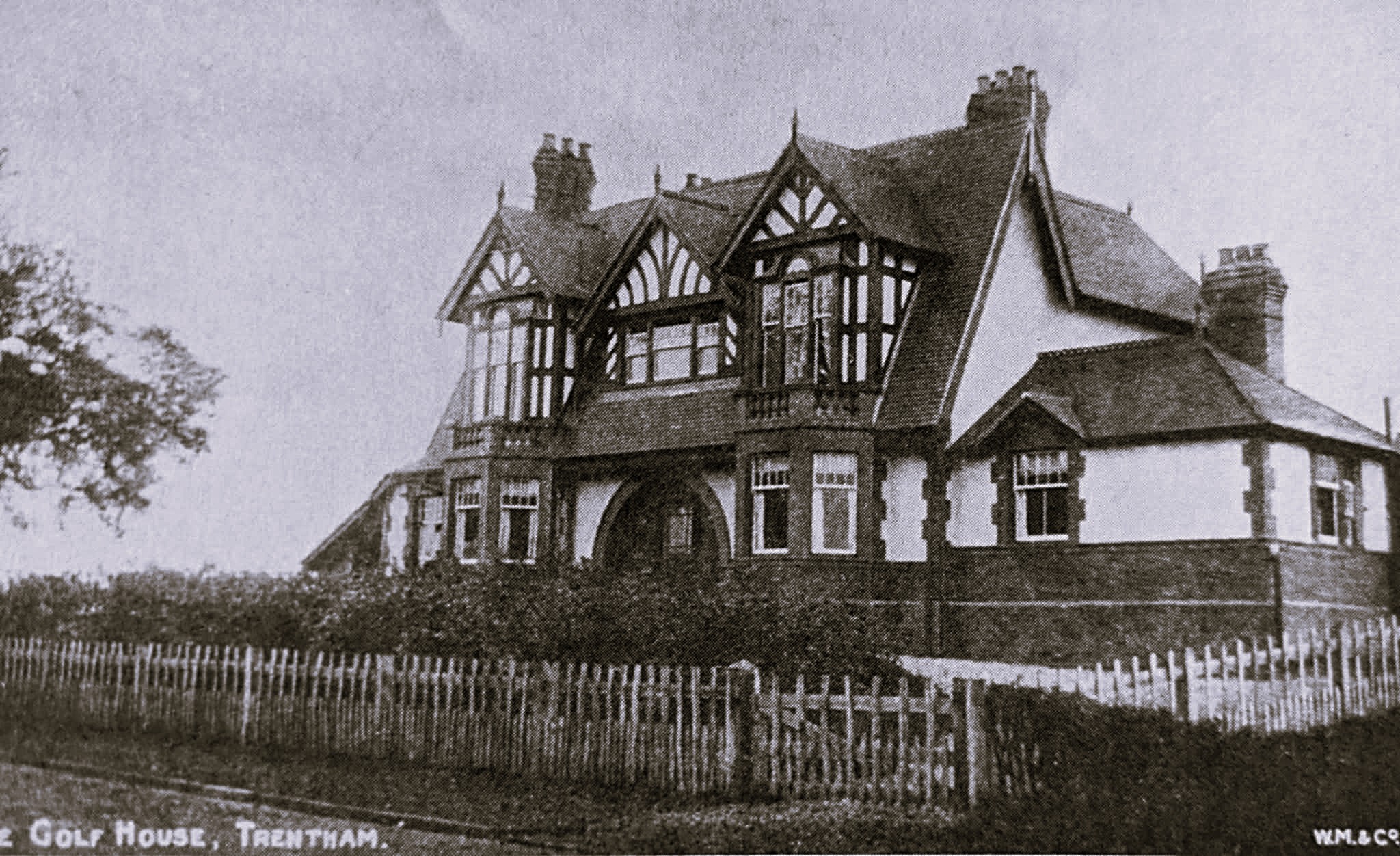
Trentham Golf House c1920
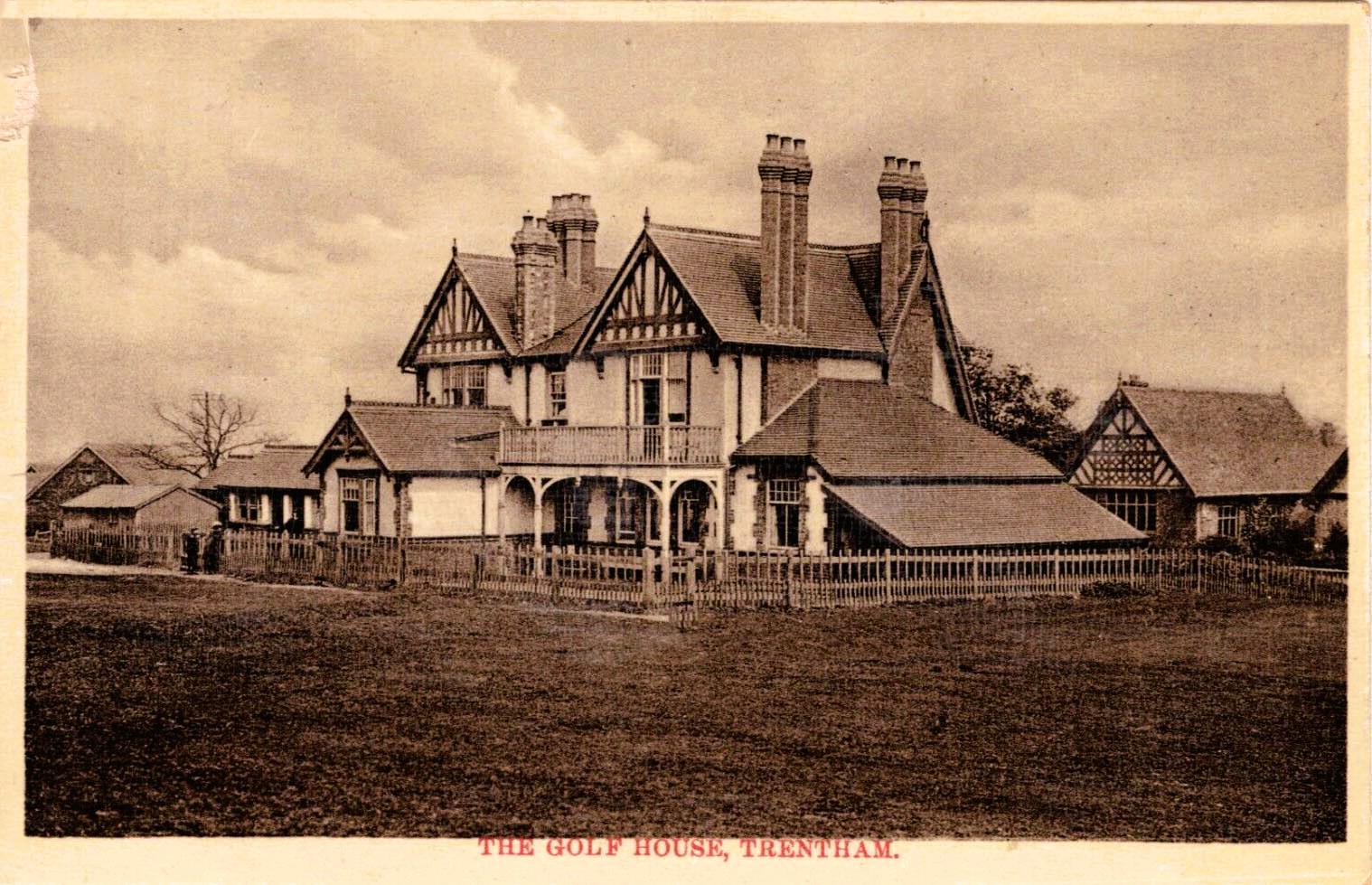
Trentham Golf House - rear elevation c 1920
Stop 10 Mile Post
From 1767, mile posts were compulsory on all turnpike roads, to inform travellers of direction and distances. This one sited opposite the end of New Inn Lane,
is cast iron and made by Charles Lathe & Company of Tipton, and probably dates from the late 1890s, after the county councils took over responsibility for the roads.
It is grade II listed by Heritage England.
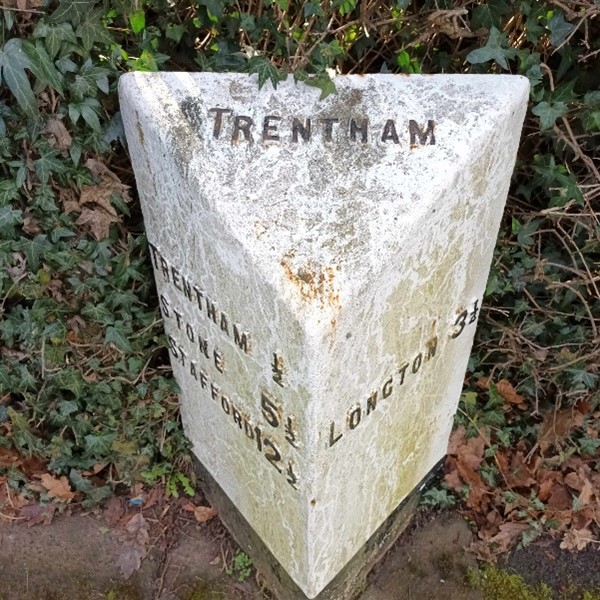
Mile Post - current image
Stop 11 Village Stores
97 Longton Road was built in 1875 to a typical Trentham style as designed by
estate surveyor, Thomas Roberts. Now known as Woodkeeper’s Cottage, as
long ago as 1910 this was home to Edward Snape and his family of nine
children. Edward was a woodsman at Beech, working in the estate sawmills.
The Duke of Sutherland asked him to oversee new planting on the estate and
offered the large cottage for his family.
Sybil Austin, Edward Snape’s
granddaughter, recorded in her memoir: “There was a wash house in the yard,
lots of gardens growing vegetables and a pigsty.” Later, Edward Snape set up
as a newsagent at number 97. Sybil remembers: “The newspapers were
collected from the railway station by the children, who delivered them before
school.” The news agency and generations of newspaper boys and girls
continued for decades. In the 1950s it expanded the retail area and range of
goods on offer and was known as the Village Shop. It had a variety of
proprietors, including the names Ainsworth, Norbury, Bennett and Thurman,
until it closed around 1999/2000 and reverted to a domestic residence, as it
remains today.
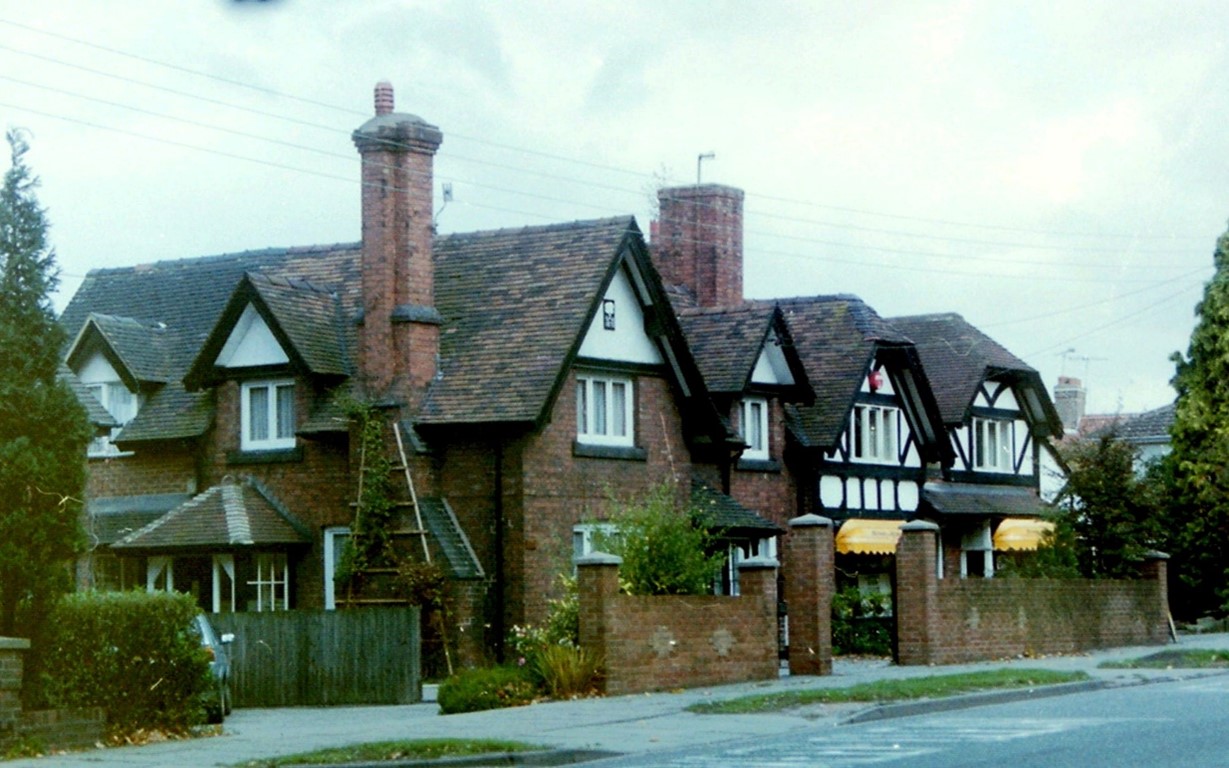
The Village Shop c1990
Stop 12 Cottages
These modest cottages were built for and rented by estate staff and date back
to the early 1800s. In 1870 a small society of Methodists were meeting at Miss
Marrow's cottage [number 1 in the photo] on Longton Road. When numbers
grew they moved to the cottage of William Barnett, a carpenter on the estate
[number 2 in the photo], but by 1878 they needed larger premises. To test
public support for this cause, they held an open air service at the ash tree, at
the intersection of the Stone Road and Longton Road, at Ash Green. It caused
quite a stir and when Mr Barnett approached the Duke for
permission to build a chapel, he received a positive response, resulting in the
building of the methodist church [stop 10]. Nearby detached cottages, at the
Brinsley Avenue junction, date from a similar era. They were all renovated by
the estate in the 1870s.
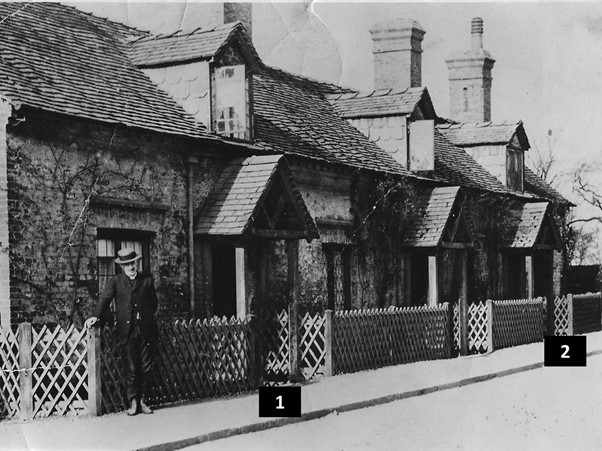
William Barnett outside the cottages c1909
Stop 13 Police Station
This was built after the original police station (Stop 7) had passed into private hands and the building was resold and redeveloped as a bank in 1930.
The City's Watch Committee decided in 1934 that Trentham merited a new police station, largely due to the increasing population and busy road traffic.
The land was purchased in 1935 and Messrs S Kettle and Sons of Longton erected the building which opened in 1937.
It remained as a police station until about 1989.
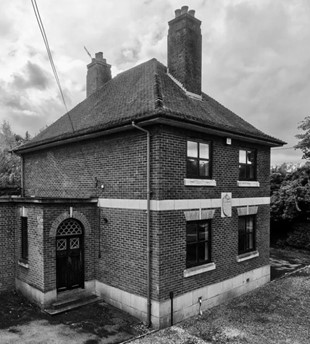
Former Trentham Police Station - current image
Stop 14 18th Century Cottages
Fast Lane Motors stands on the site of this row of old thatched cottages.
Other nearby cottages are situated within the Ash Green conservation area and date from the 18th and 19th centuries.
They were rented properties and usually occupied by tenants with connections to Trentham Hall.
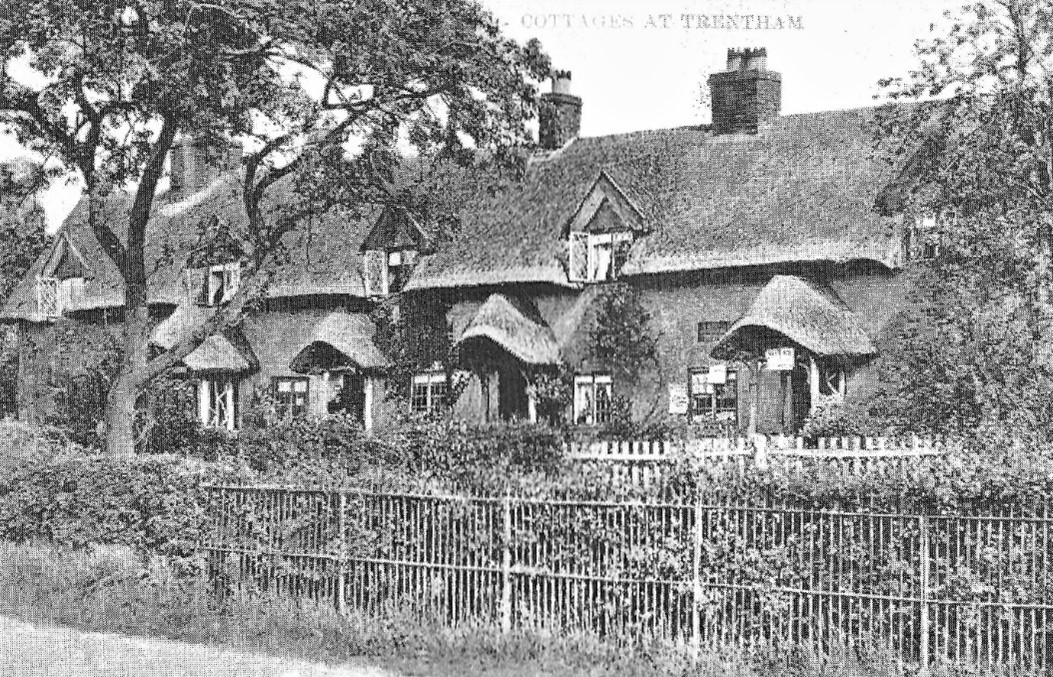
Old thatched cottages c1930s
Stop 15 Cottages for Estate workers
The photo shows 45, 47 and 49 Longton Road as they appeared in the 1919 auction catalogue of the Trentham estates. In the early 20th century, the tenant of the middle house,
number 47/Lot 165, was an estate joiner, William Barnett and family. His children are pictured standing in front of the house c1907.
The cottages were built in 1875 as homes for workers on the Trentham estate to rent. They were designed by the estate surveyor, Thomas Roberts.
Roberts seems to have been a caring, thoughtful man who looked after the welfare of tenants.
The estate cottages were all similar in design with inglenook fireplaces, a kitchen range with hooks to cure a ham.
There was also an outside wash house and toilet, a coal house and a pig sty. These cottages also had a plot of land on which to grow vegetables and some had greenhouses.
These particular cottages even had land which ran all the way down to Longton Brook, as it flows to join the Trent at Trentham Gardens.
The Duke clearly intended his workers to be self-sufficient.
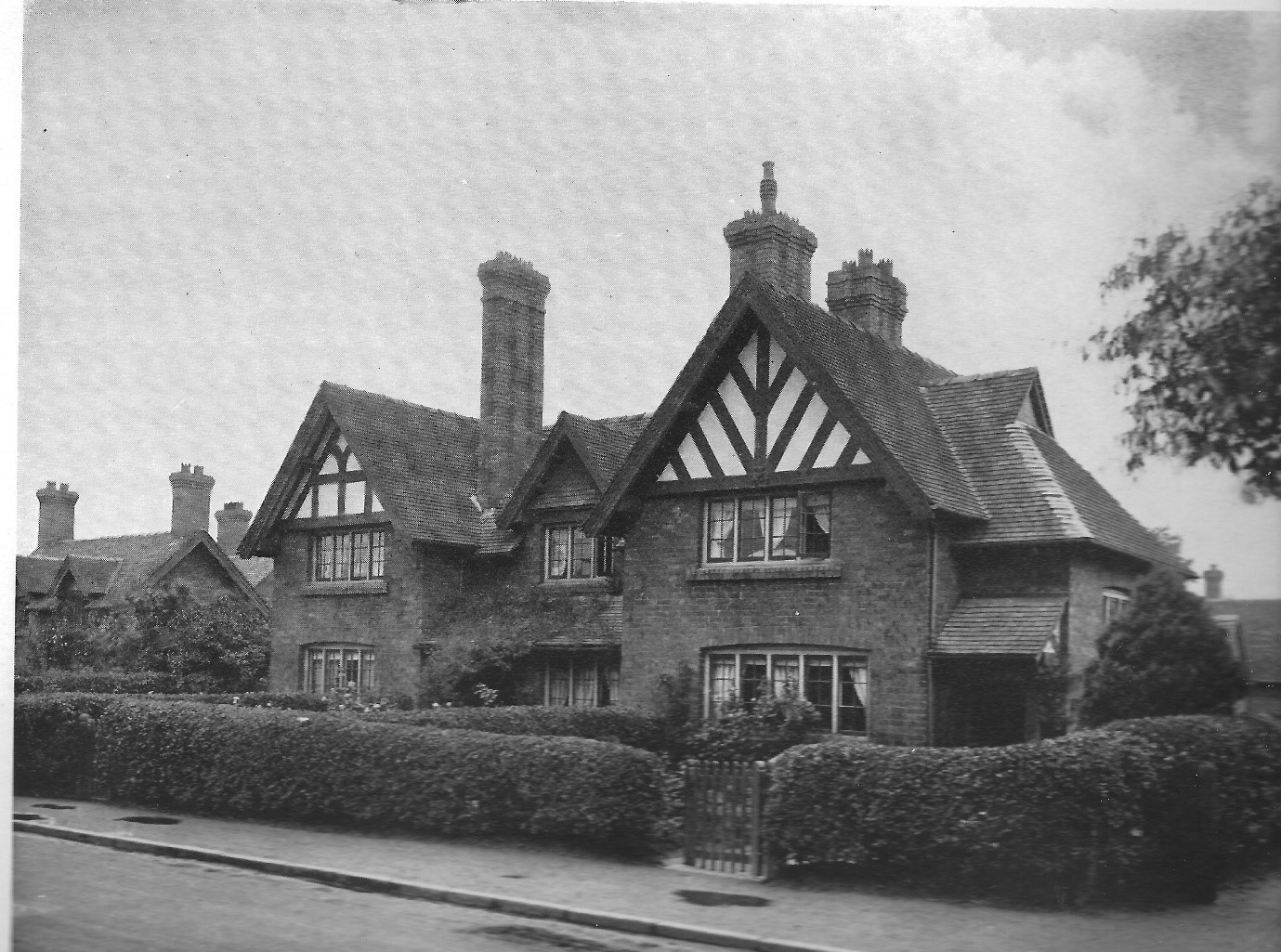
Cottages 1919 Auction catalogue
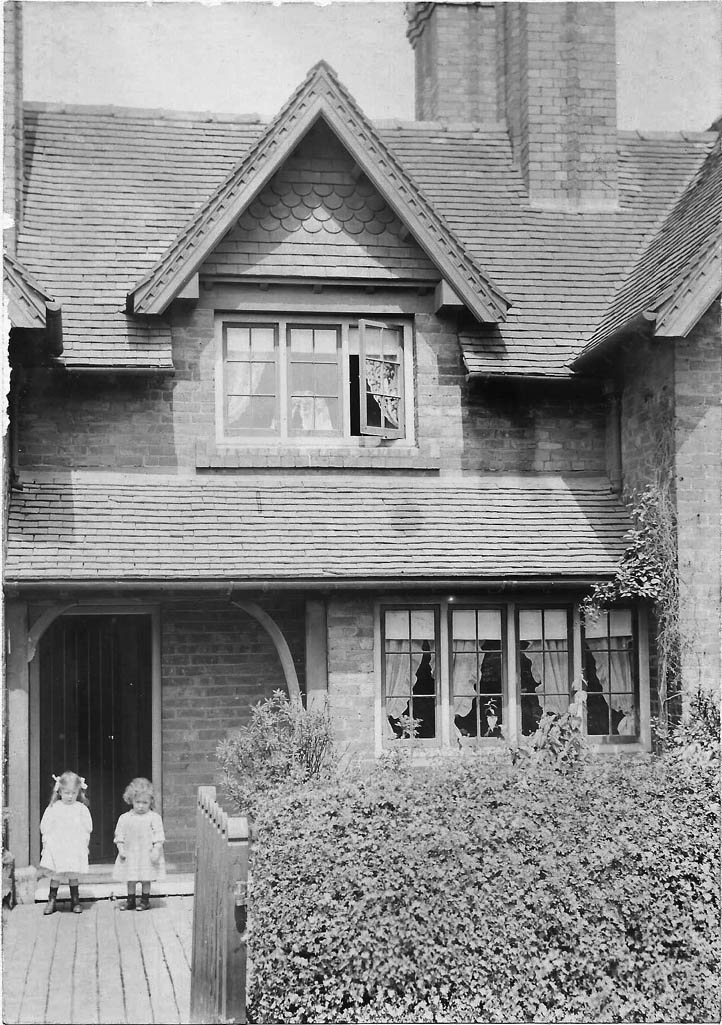
81 Longton Road c1907
Stop 16 Cottage partially demolished
This image shows a pair of once thatched semi-detached cottages. The side with shop premises served as a post office and stores for many decades run first
by the Shenton family and then by Richard Pavitt, who left the area in 1953. The stores part of the cottage was then demolished to extend the premises of Ash Green garage.
The garage made way for the development of housing in the 1990s in Paddock Rise, which had previously been another area of stables.
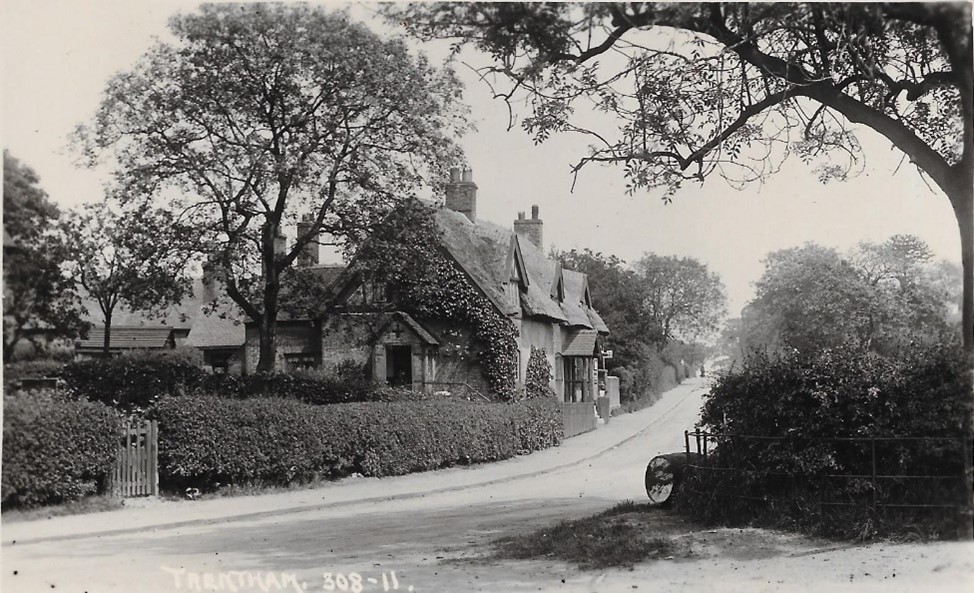
Cottages with thatched roofs and shop c1920
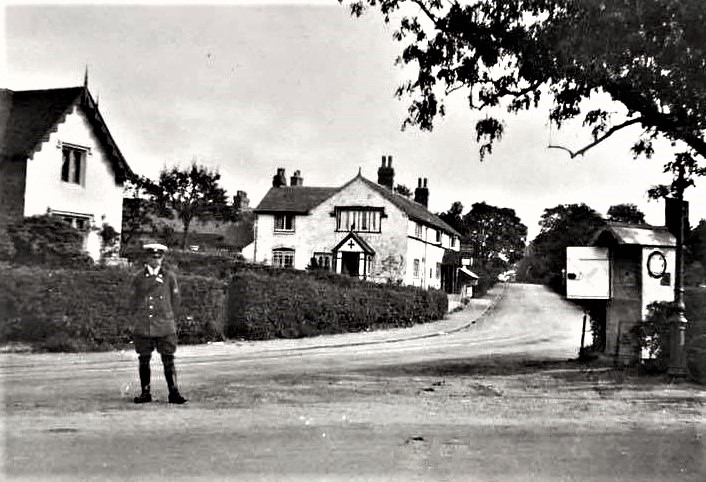
Cottages with tiled roofs and shop still in situ, plus AA post c1940s
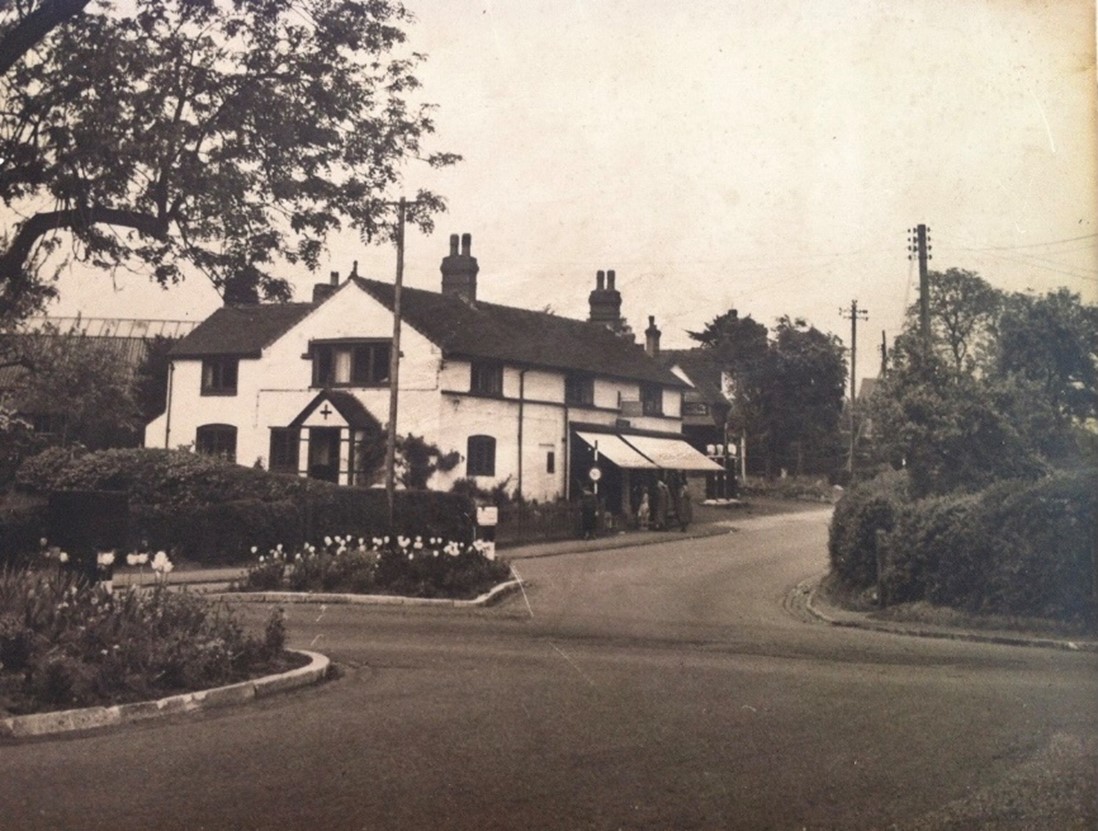
Cottages and Pavitt's shop with fuel pumps c 1948
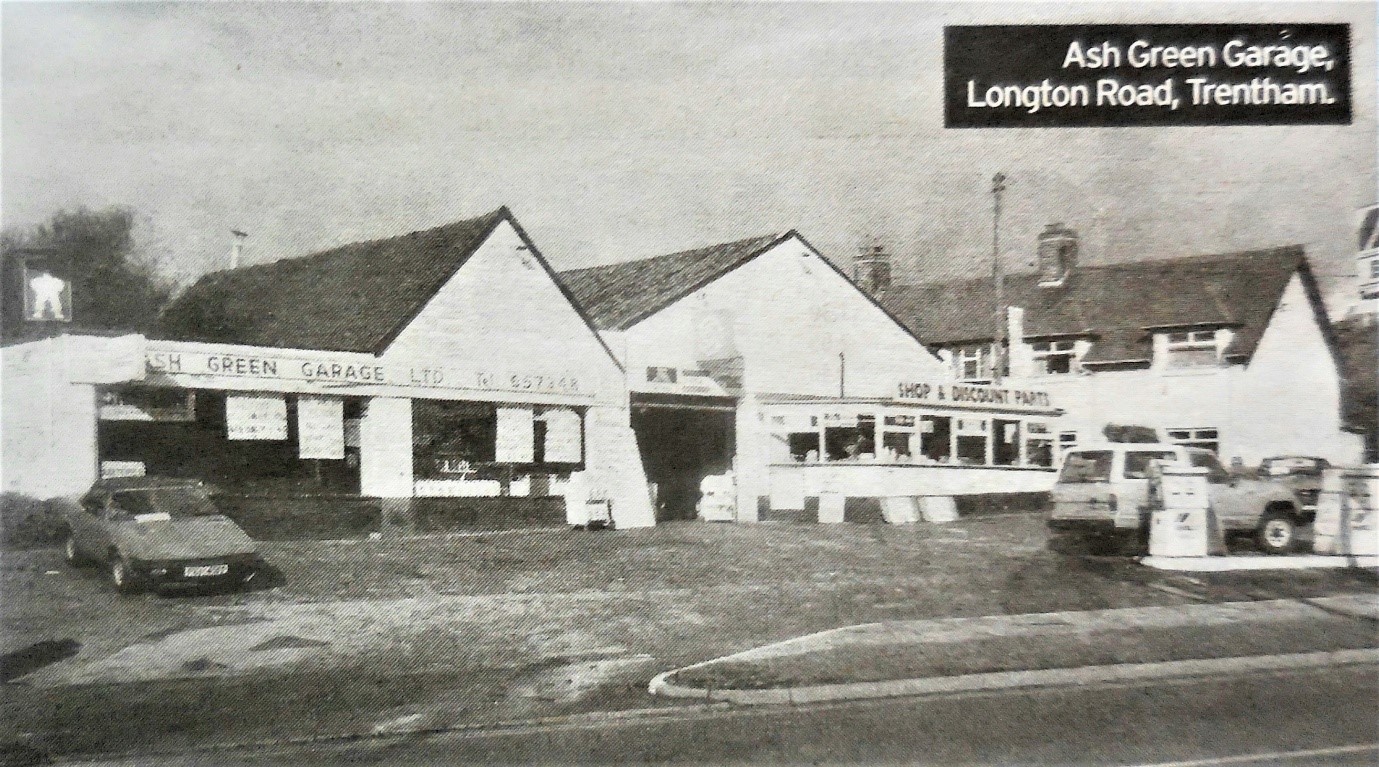
Ash Green Garage and petrol station c1980


